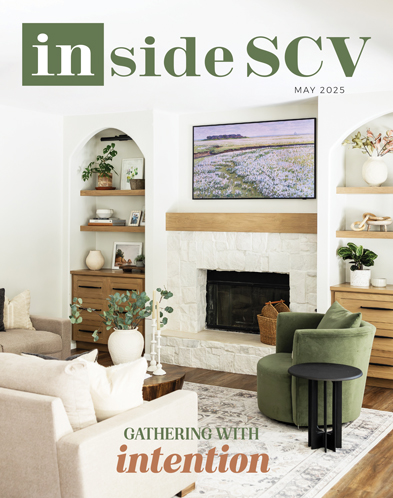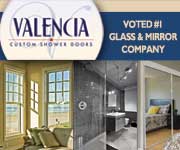YOUR HOME - INSIDE SCV HOMES
Bathroom Bliss
May, 2011 - Issue #79
photography by Ted Dayton
Six of Santa Clarita's most coveted design and construction experts give you a sneak peek at their favorite SCV bathrooms.
Here, the entire master bath is encompassed in vivid Italian oval multicolored glass. The walls are complemented by warm 24-inch by 24-inch limestone floor tiles that are dramatically spaced with inset 1-inch by 2-inch glass borders. An open bay shower is adorned with mosaic non-slip tile. Stainless-steel fixtures are accented with a drop-down showerhead designed to cover the occupant with a gentle rain. A lustrous white glass bench ties into the glass slab countertop, providing a fresh backdrop to properly display the vibrant, handmade blown-glass sink. The ceiling boasts 1-inch by 3-inch Thassos 3D marble, adding a unique depth that unifies the theme in a brilliant harmony of color, texture and space. Surfaces USA 200-0080 www.surfacesusa.com
Formerly a basic rectangle with white ceramic tile counters, calm colors and classic details now transport the homeowners to their favorite spa, the Resort at Pelican Hill, every morning. Symmetrical design elements provide balance upon entering the bath, where dual vanities are unified with custom-beveled mirrors. The focal point bathtub appears perfectly centered on the wall with a tiled surround that matches the shower and backsplash. Topping off the tub, an elegant chandelier offers a striking emphasis to the center of the room. Mosaic tiles on the vanity backsplash hint at green and gold and provide a backdrop for the classic faucet and sink. The mosaic tile continues around the bathtub and is accented in the shower. Tami Smight Interiors 430-0127 www.tamismightinteriors.com
The goal for this master bathroom was a calm, clean, modern feel. It was accomplished by making the floating vanity cabinet out of zebra wood, which gives a contemporary look with horizontal wood grains. A gray Caesarstone was used as the quartz material to add to the cool tone of the room. The tiled wall highlights the horizontal lines featured in the cabinet. The frameless mirrors have a built-in light, giving a warm feeling to the room. The wall-mounted faucets add an interesting detail, and the rectangular over-mount sinks emphasize the clean-line look. The tile continues all the way around the tub enclosure and shower walls. The frameless glass enclosure makes the space feel very open and fresh. The walls were kept white to enhance the tile and cabinet color. Dannick Design 775-7430 www.dannickdesign.com
This bathroom embodies a modern take on traditional style. The designer and homeowners were inspired by the sink and faucet design and unique mirror frames that took on a life of their own. Honey onyx countertops are a work of art that serve a practical purpose while adding a rich dose of color. The former design included a standard built-in tub that took over the space with a massive, hard-to-navigate deck. Now, the free-standing tub gives the bathroom an open feeling. CI Home 254-2260 www.clearimagesstudio.com
The exquisite finish on the bathroom's cabinetry was created by American Fine Finishing 775-2706 www.affpics.com
Prior to the remodel, this master bathroom was a small space with a tub/shower combination. It has since evolved into a relaxing place with organized storage and a walk-in shower, proving that, with proper planning, even tiny master baths can include fabulous features. The vanity has a barrel front with three-inch decorative columns, matched to the mirror frames, medicine cabinets and linen closet. The vanity is topped with a unique granite countertop and under-mount sinks. Soft-close hinges and drawer guides help the cabinets stay in brand-new condition for years. The shower consists of three different sizes and patterns of tumbled travertine paired with a mosaic tile border. A niche to store bathing supplies, coupled with a bench, are convenient additions -all enclosed in 3/8-inch glass finished with matching brushed nickel hardware. Hillpointe Construction 200-3800 www.hillpointe.com
The purpose of this master-bath remodel was to maximize the shower space, improve on the vanity and increase storage - all while creating a spa-like environment. Textures and materials soothing to the senses were selected, as well as a custom jetted tub designed specifically for the client's needs. Patterns in tile design with classic, timeless elements were incorporated. The shower features body spray and a multi-functional shower head, along with a shampoo/soap niche hidden in a pony wall for easy, but out-of-sight, access. A large armoire-like built-in was added for everyday storage of towels and toiletries. Kathy's Kitchen & Bath Design 645-2104 http://kathyskitchens.shutterfly.com
Bathroom Glass Remodeling Options
Preferred Glass & Windows can install new and replacement units from standard to custom enclosures. Designs come in framed and frameless, with L-shaped stay-clean tracks for easy maintenance. A wide variety of tempered glass is also available, ranging from clear or smoked to obscured and etched, painted or carved safety glass. Consider clear glass coating, too. This helps prevent hard water stains and residue from soap. Clear glass coating is the answer to a cleaner, more attractive appearance with much less effort and cleaning frequency. The clear coating protects against permanent stains and makes the glass very easy to clean. This non-stick protectant works around the clock to keep your enclosure looking beautiful for years; 298-2165 www.preferredglassandwindows.com
Six of Santa Clarita's most coveted design and construction experts give you a sneak peek at their favorite SCV bathrooms.
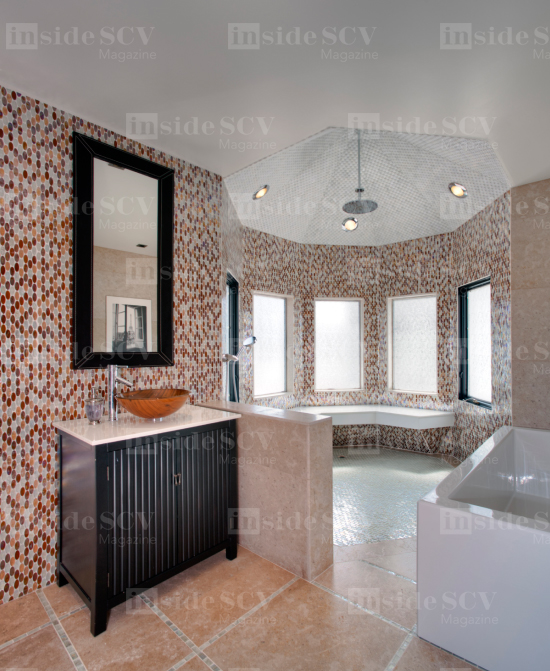 |
Here, the entire master bath is encompassed in vivid Italian oval multicolored glass. The walls are complemented by warm 24-inch by 24-inch limestone floor tiles that are dramatically spaced with inset 1-inch by 2-inch glass borders. An open bay shower is adorned with mosaic non-slip tile. Stainless-steel fixtures are accented with a drop-down showerhead designed to cover the occupant with a gentle rain. A lustrous white glass bench ties into the glass slab countertop, providing a fresh backdrop to properly display the vibrant, handmade blown-glass sink. The ceiling boasts 1-inch by 3-inch Thassos 3D marble, adding a unique depth that unifies the theme in a brilliant harmony of color, texture and space. Surfaces USA 200-0080 www.surfacesusa.com
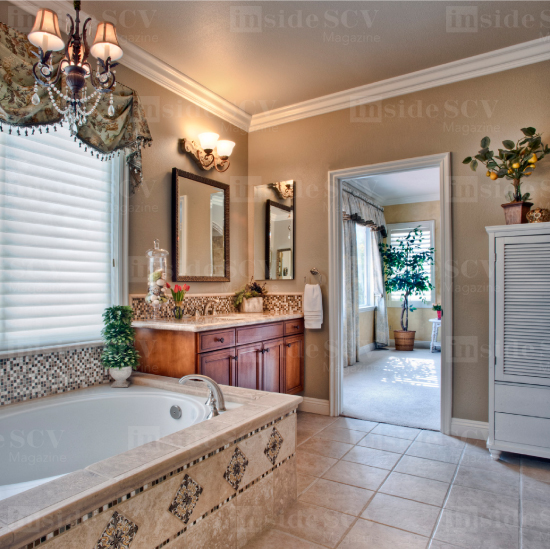 |
Formerly a basic rectangle with white ceramic tile counters, calm colors and classic details now transport the homeowners to their favorite spa, the Resort at Pelican Hill, every morning. Symmetrical design elements provide balance upon entering the bath, where dual vanities are unified with custom-beveled mirrors. The focal point bathtub appears perfectly centered on the wall with a tiled surround that matches the shower and backsplash. Topping off the tub, an elegant chandelier offers a striking emphasis to the center of the room. Mosaic tiles on the vanity backsplash hint at green and gold and provide a backdrop for the classic faucet and sink. The mosaic tile continues around the bathtub and is accented in the shower. Tami Smight Interiors 430-0127 www.tamismightinteriors.com
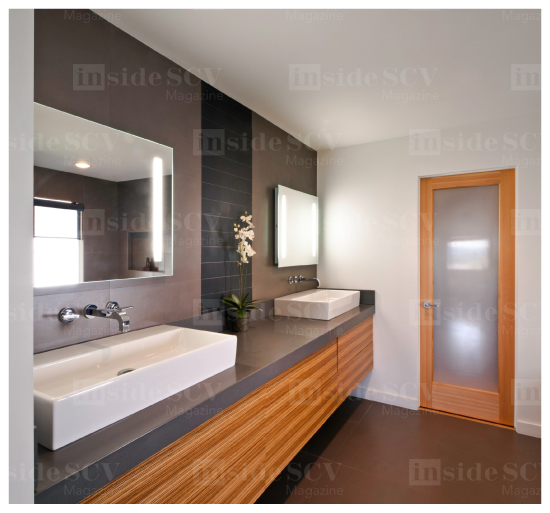 |
The goal for this master bathroom was a calm, clean, modern feel. It was accomplished by making the floating vanity cabinet out of zebra wood, which gives a contemporary look with horizontal wood grains. A gray Caesarstone was used as the quartz material to add to the cool tone of the room. The tiled wall highlights the horizontal lines featured in the cabinet. The frameless mirrors have a built-in light, giving a warm feeling to the room. The wall-mounted faucets add an interesting detail, and the rectangular over-mount sinks emphasize the clean-line look. The tile continues all the way around the tub enclosure and shower walls. The frameless glass enclosure makes the space feel very open and fresh. The walls were kept white to enhance the tile and cabinet color. Dannick Design 775-7430 www.dannickdesign.com
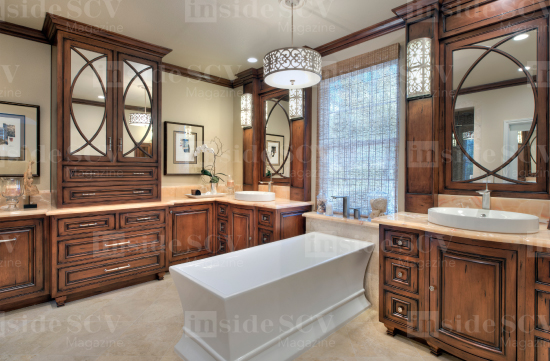 |
This bathroom embodies a modern take on traditional style. The designer and homeowners were inspired by the sink and faucet design and unique mirror frames that took on a life of their own. Honey onyx countertops are a work of art that serve a practical purpose while adding a rich dose of color. The former design included a standard built-in tub that took over the space with a massive, hard-to-navigate deck. Now, the free-standing tub gives the bathroom an open feeling. CI Home 254-2260 www.clearimagesstudio.com
The exquisite finish on the bathroom's cabinetry was created by American Fine Finishing 775-2706 www.affpics.com
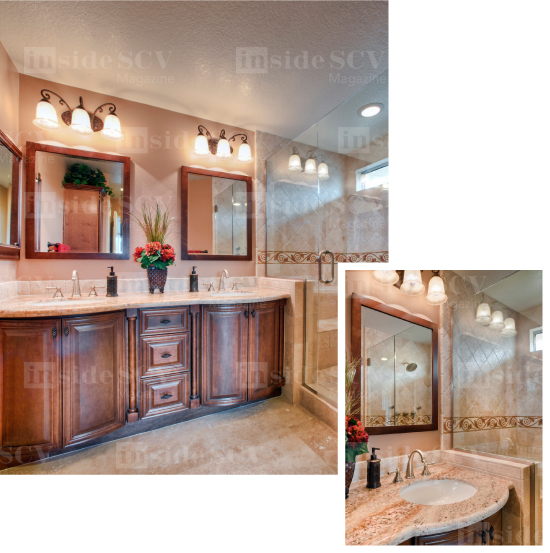 |
Prior to the remodel, this master bathroom was a small space with a tub/shower combination. It has since evolved into a relaxing place with organized storage and a walk-in shower, proving that, with proper planning, even tiny master baths can include fabulous features. The vanity has a barrel front with three-inch decorative columns, matched to the mirror frames, medicine cabinets and linen closet. The vanity is topped with a unique granite countertop and under-mount sinks. Soft-close hinges and drawer guides help the cabinets stay in brand-new condition for years. The shower consists of three different sizes and patterns of tumbled travertine paired with a mosaic tile border. A niche to store bathing supplies, coupled with a bench, are convenient additions -all enclosed in 3/8-inch glass finished with matching brushed nickel hardware. Hillpointe Construction 200-3800 www.hillpointe.com
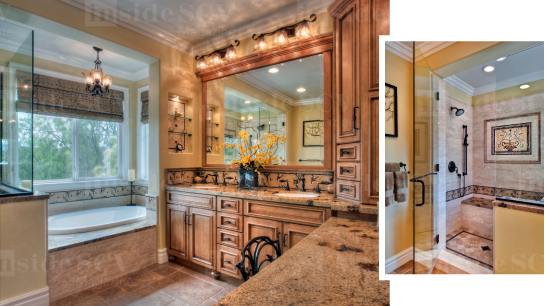 |
The purpose of this master-bath remodel was to maximize the shower space, improve on the vanity and increase storage - all while creating a spa-like environment. Textures and materials soothing to the senses were selected, as well as a custom jetted tub designed specifically for the client's needs. Patterns in tile design with classic, timeless elements were incorporated. The shower features body spray and a multi-functional shower head, along with a shampoo/soap niche hidden in a pony wall for easy, but out-of-sight, access. A large armoire-like built-in was added for everyday storage of towels and toiletries. Kathy's Kitchen & Bath Design 645-2104 http://kathyskitchens.shutterfly.com
Bathroom Glass Remodeling Options
Preferred Glass & Windows can install new and replacement units from standard to custom enclosures. Designs come in framed and frameless, with L-shaped stay-clean tracks for easy maintenance. A wide variety of tempered glass is also available, ranging from clear or smoked to obscured and etched, painted or carved safety glass. Consider clear glass coating, too. This helps prevent hard water stains and residue from soap. Clear glass coating is the answer to a cleaner, more attractive appearance with much less effort and cleaning frequency. The clear coating protects against permanent stains and makes the glass very easy to clean. This non-stick protectant works around the clock to keep your enclosure looking beautiful for years; 298-2165 www.preferredglassandwindows.com
|
||||||||||||||||||||||||||||
