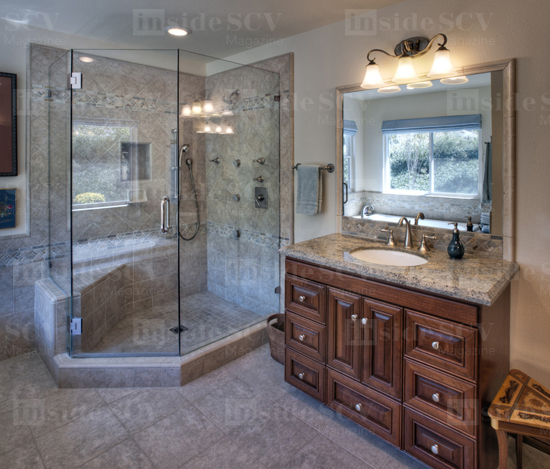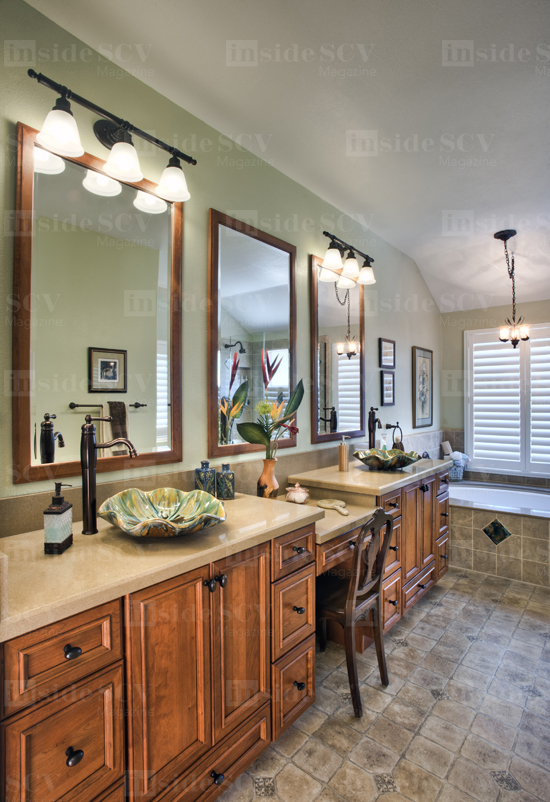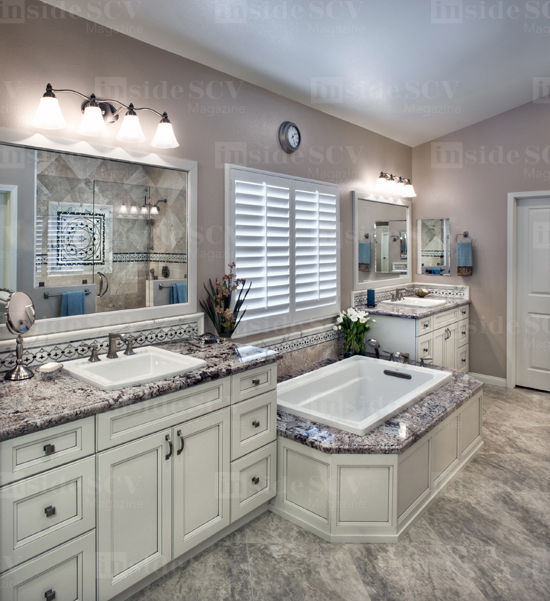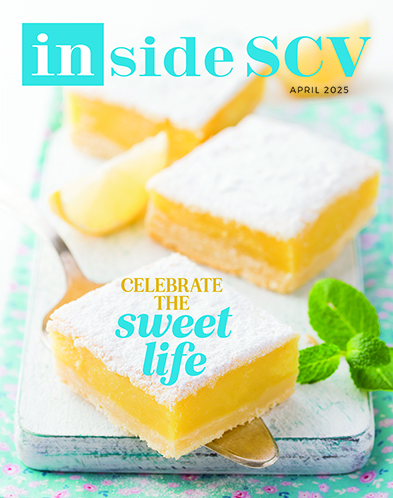YOUR HOME - INSIDE SCV HOMES
Make a Splash
photography by Ted Dayton
May, 2012 - Issue #91
SCV homeowners show off their newly-remodeled baths, made possible
by some of the most celebrated designers in Santa Clarita.
"The original bathroom was small and had poor utilization of space, so we demolished it and started from scratch. The space was expanded by removing a wall so that his and hers vanities could be installed. There were many special features added: a seamless glass shower with built in storage space, upgraded plumbing fixtures, custom stone and marble. A separate area was made for the toilet so it was not in the main bathroom space. In this bathroom we even replaced the windows, using larger vinyl windows to bring in added light and keep the moisture from damaging the window frames. Everything was built to the homeowners specifications but designed by us.
We pride ourselves on working with the homeowner to design their dream bathroom or kitchen.
Our goal is to create happy customers!"
Randal G. Winter Construction 799-8089 www.rgwinter.com
"The inspiration behind this master bath remodel was the beautiful custom-made vessel bowls that Valencia homeowners Bill and Libby Hinzie purchased on a trip to Maui. In order to showcase the bowls we used Silestone Beige Olimpio quartz for the counter tops. The change from 'tract house oak' cabinets to the new cherry cabinets gave the room a touch of elegance while changing the standard white tile in the shower and tub surround to a more natural looking 'stone' added a degree of rustic texture to the space. The tub area was topped with the same Silestone quartz as the counter tops.To give the room a more spacious feel the homeowner elected to use a frameless-style clear glass door for the shower. The design was complete with the addition of oil-rubbed bronze plumbing fixtures and
accessories and the finishing touch is the charming chandelier above the tub."
Woodward Kitchen & Bath 251-3865 www.woodwardkitchenandbath.com
"Before the remodel, the shower was about half the size and you had to enter the toilet from the side next to the shower. We enlarged the shower space into the entire niche and created pony walls to give it definition - a place for a shampoo niche and seat bench. A gorgeous custom mosaic medallion centers the space. For convenience and comfort, we opened the outer wall to enter the toilet. New cabinetry, countertops and porcelain tile flooring with mosaic inserts supports and
enhances the very serene and romantic style of this bath."
Kathy's Kitchen & Bath Design 645-2104
kathyskitchens.shutterfly.com
by some of the most celebrated designers in Santa Clarita.
 Kathy's Kitchen & Bath Design 645-2104 |
"The original bathroom was small and had poor utilization of space, so we demolished it and started from scratch. The space was expanded by removing a wall so that his and hers vanities could be installed. There were many special features added: a seamless glass shower with built in storage space, upgraded plumbing fixtures, custom stone and marble. A separate area was made for the toilet so it was not in the main bathroom space. In this bathroom we even replaced the windows, using larger vinyl windows to bring in added light and keep the moisture from damaging the window frames. Everything was built to the homeowners specifications but designed by us.
We pride ourselves on working with the homeowner to design their dream bathroom or kitchen.
Our goal is to create happy customers!"
Randal G. Winter Construction 799-8089 www.rgwinter.com
 Woodward Kitchen & Bath 251-3865 |
"The inspiration behind this master bath remodel was the beautiful custom-made vessel bowls that Valencia homeowners Bill and Libby Hinzie purchased on a trip to Maui. In order to showcase the bowls we used Silestone Beige Olimpio quartz for the counter tops. The change from 'tract house oak' cabinets to the new cherry cabinets gave the room a touch of elegance while changing the standard white tile in the shower and tub surround to a more natural looking 'stone' added a degree of rustic texture to the space. The tub area was topped with the same Silestone quartz as the counter tops.To give the room a more spacious feel the homeowner elected to use a frameless-style clear glass door for the shower. The design was complete with the addition of oil-rubbed bronze plumbing fixtures and
accessories and the finishing touch is the charming chandelier above the tub."
Woodward Kitchen & Bath 251-3865 www.woodwardkitchenandbath.com
 Randal G. Winter Construction 799-8089 |
"Before the remodel, the shower was about half the size and you had to enter the toilet from the side next to the shower. We enlarged the shower space into the entire niche and created pony walls to give it definition - a place for a shampoo niche and seat bench. A gorgeous custom mosaic medallion centers the space. For convenience and comfort, we opened the outer wall to enter the toilet. New cabinetry, countertops and porcelain tile flooring with mosaic inserts supports and
enhances the very serene and romantic style of this bath."
Kathy's Kitchen & Bath Design 645-2104
kathyskitchens.shutterfly.com
|
||||||||||||||||||||||||||||





