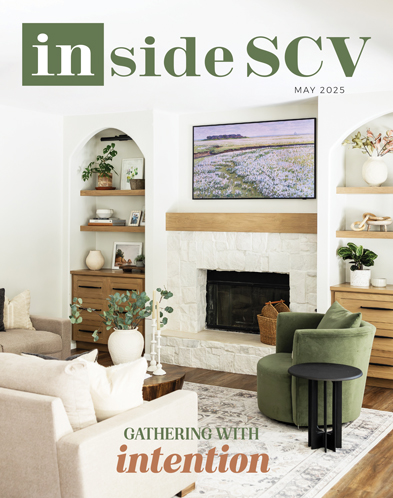YOUR HOME - INSIDE SCV HOMES
Modern Farmhouse in Stevenson Ranch
November, 2022 - Issue #215
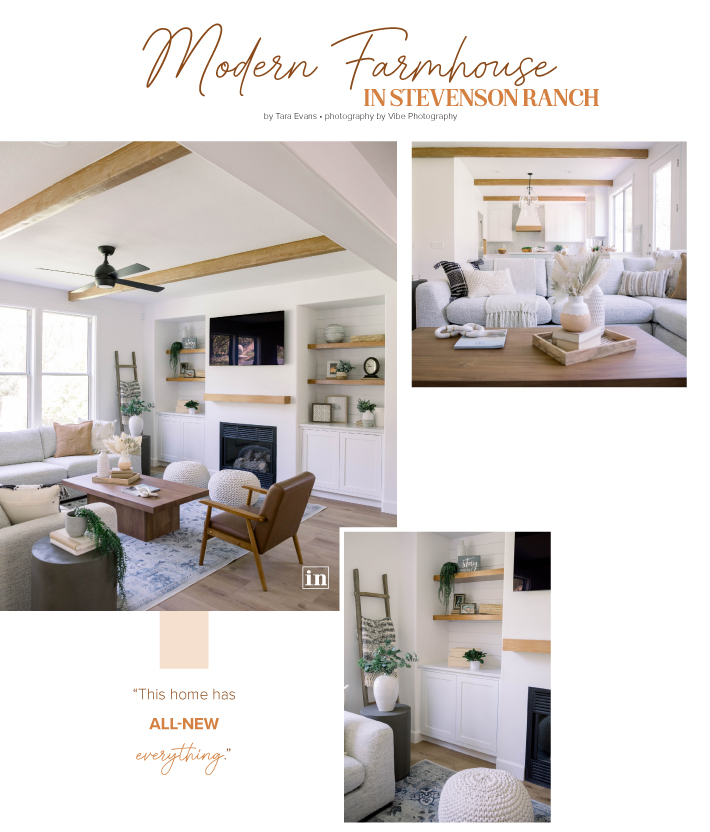 |
"We were able to center the fireplace in the family room and flank it with two storage spaces, plus gorgeous floating shelves and shiplap details," says the designer.
A complete redesign and remodel of a large Stevenson Ranch home might seem overwhelming to some, but it's all in a day's work for Melissa Diaz, interior designer and owner of Stunningly Staged Homes.
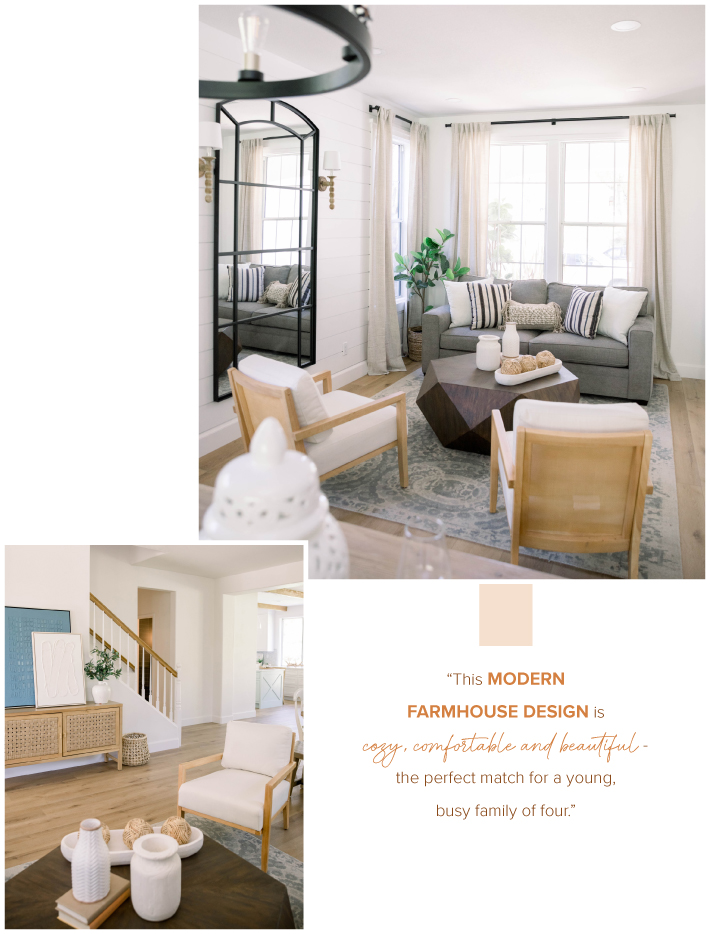 |
Diaz and her team removed a load-bearing wall to create an open floorplan downstairs.
"We completely redid this home for our clients," shares Diaz. "All-new floors, a new staircase, fresh paint throughout, all-new bathrooms, a brand-new kitchen, new laundry room... no space was left untouched."
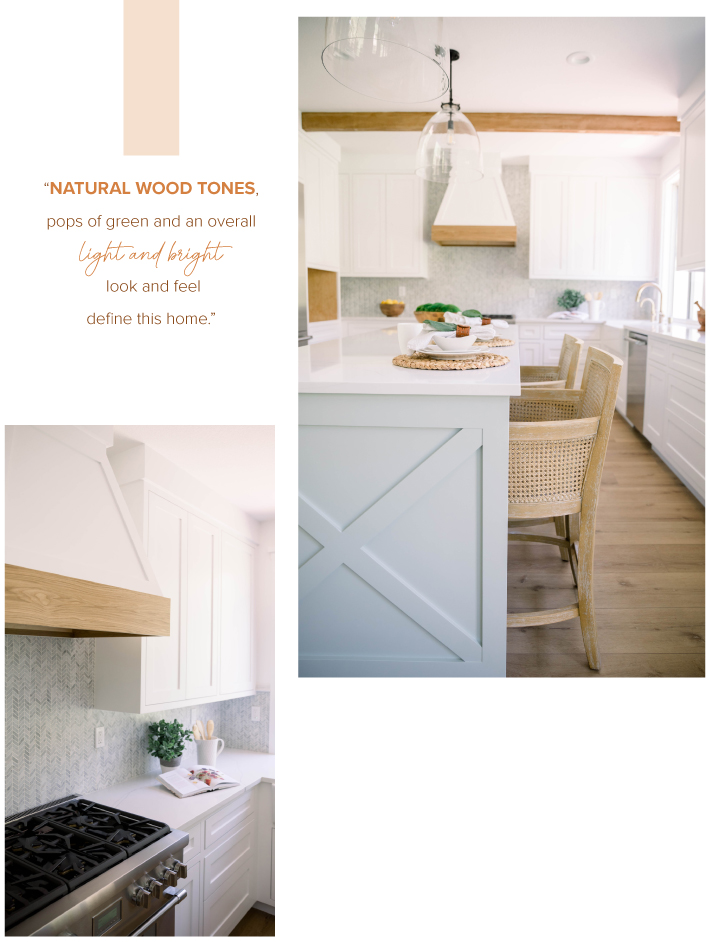 |
"The kitchen had a tiny island and no pantry," says Diaz. "We designed a much larger island and, with improved space planning, were able to incorporate a pantry, new appliances and beautiful lighting."
And new spaces were created, too.
Diaz's team even removed a load-bearing wall that had separated the dining room and family room.
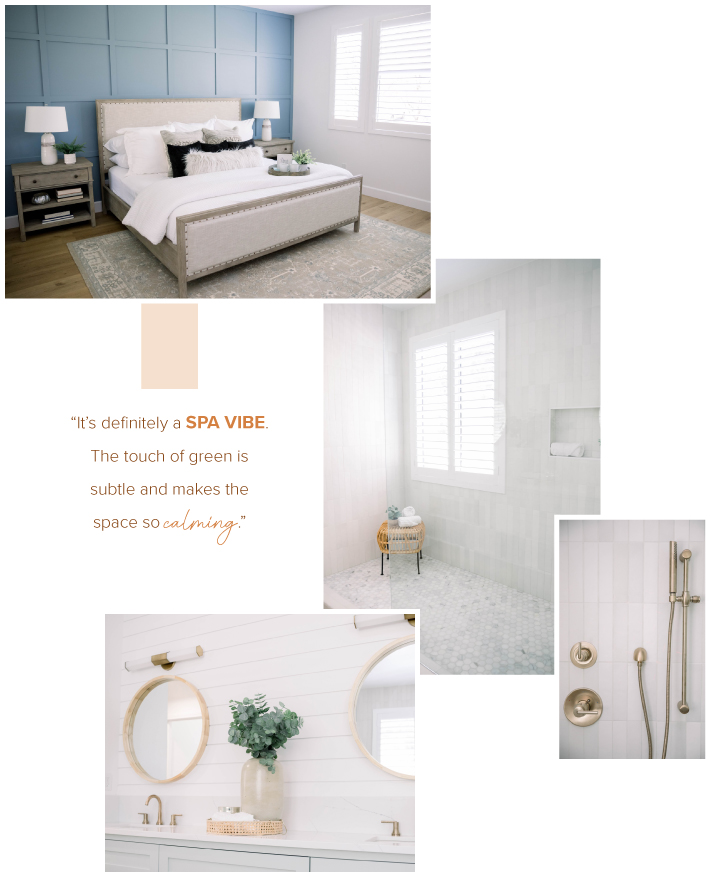 |
In the primary bathroom, Diaz created a walk-in
shower with frameless shower door, capitalizing on floor-to-ceiling tile to elongate the space. Natural wood grains in the bedroom, layered with organic tones and textures, sings with continuity.
"The new open floorplan is the perfect partner to our clients' dream modern farmhouse design. The whole house is now light and bright."
Stunningly Staged Homes 383-6283
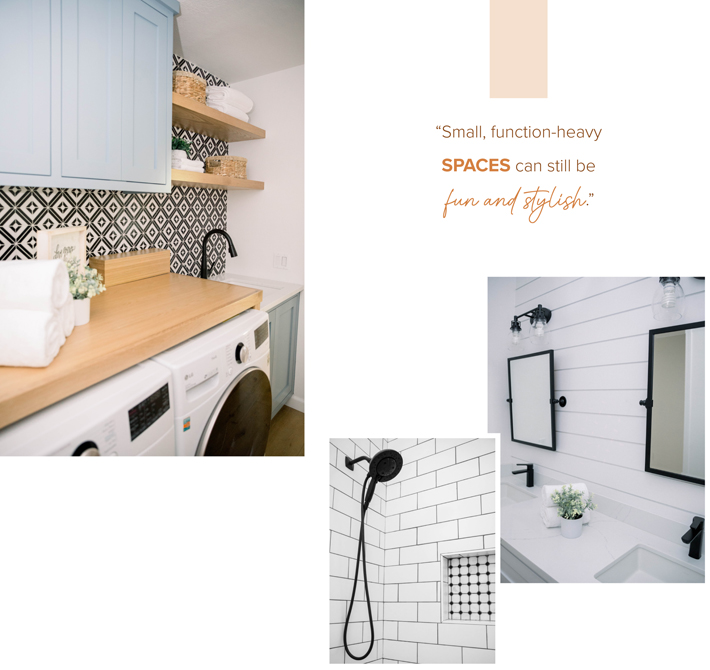 |
Much-needed storage was added in the laundry room for this young family of four.
The modern farmhouse aesthetic is carried through the bath, which boasts pendant lights, subway tile and black hardware.
|
||||||||||||||||||||||||||||
