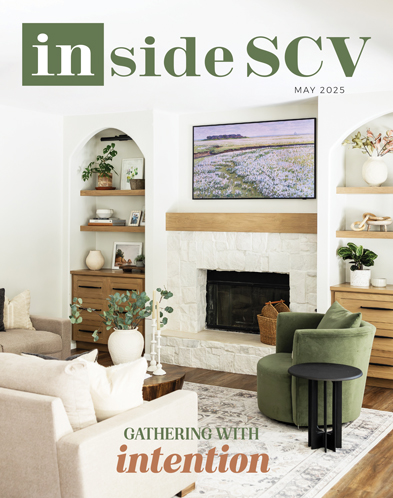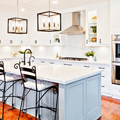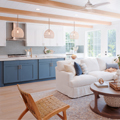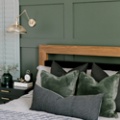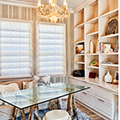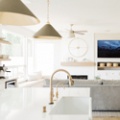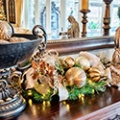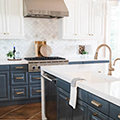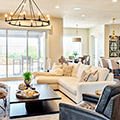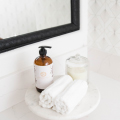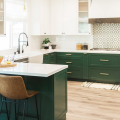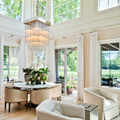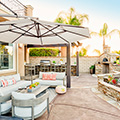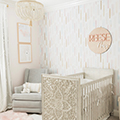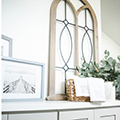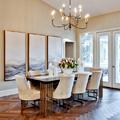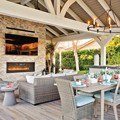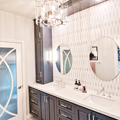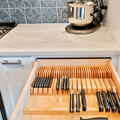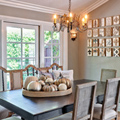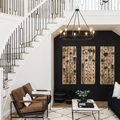YOUR HOME - INSIDE SCV HOMES
"The Lederman house beautifully reflects the homeowners' style - but the kitchen was a typical 'cookie cutter' builder-grade space," explains Lisa Woodward of Woodward Kitchen & Bath.
"When I met with these clients, I instantly was so excited to work with them on their new Valencia home!" shares Melissa Diaz of Stunningly Staged Homes.
This is not your typical bachelor pad; this is a California modern home that was taken down to the studs and rebuilt. This client gave the Rebecca Rollins Interiors team carte blanche to do what we wanted. He told us what he liked and we took it from there!
What makes a space special? For us, it's less about the style and more about the intention. Thoughtful details are what we love - and these homes are overflowing with them.
This home started out as everything you could expect from a standard builder house - brown wood cabinets, dark and dreary granite and an island that had a bar top that effectively cut off the kitchen. Worse, there was hardly any usable counter space.
The Santa Clarita home of Rene and Sabrin Patino - as well as their children, Sofia, 5 and Natalia, 7 months - boasts a classic Tuscan look 11 months of the year. But, come Christmas, the expansive home is elevated with sparkling holiday decorations that enhance - not compete - with the property's original aesthetic purpose.
What started out as a dark, dated home in Stevenson Ranch is now light, bright and transitional, thanks to the work of Melissa Diaz, owner of Stunningly Staged Homes.
"I refer to this house as, 'The Magic Trick,' says interior designer Stephanie Laney. But why compare such a luxuriously-appointed Spanish-style home to a parlor performance?
The powder room is an opportunity to pack a design punch - without punching a hole in your remodeling budget.
"I'm well known for mixing metals - and this was the perfect kitchen to play with different finishes. The blend of brass and black complement the forest green and white cabinets effortlessly," says designer Rebecca Rollins-Garcia of Rebecca Rollins Interiors.
"One step at a time." That's how homeowner Patricia Riggs describes the remodeling process on her golf-course home. "The house had an old-fashioned look to it - I wanted it to be more modern," says the artist.
The story of Jim and Debbie Phillips' Valencia home actually begins in Central California, where the couple resided for decades.
When designing this beloved baby girl's nursery, the defining concept was "texture" - and lots of it!
Custom details, organic elements and thoughtful design come together in this master bath...
For four years, Chris and Erica Angelo have called their Placerita Canyon estate home - but for the last 12 months, it's also served as their indoor-outdoor palette for their remodeling design concept.
The Placerita Canyon home of Chris and Erica Angelo blends indoor and outdoor areas seamlessly, expanding the property's functional space to accommodate dozens of guests.
Before the remodel, this Newhall home - built in 2004 - was filled with charm but was light on storage space and functionality.
The Valencia home of Carolyn and Ritch Nelson may be relatively small in square footage - but it's grand in well-thought-out touches that make guests feel right at home.
When my company, Rebecca Rollins Interiors, was approached to create a home with a fun, electric-modern vibe, I jumped at the opportunity.
|
||||||||||||||||||||||||||||
