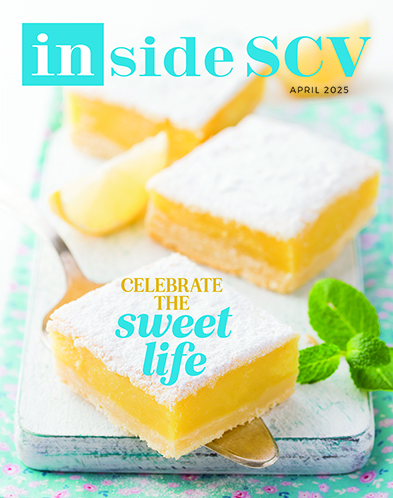YOUR HOME - INSIDE SCV HOMES
Pink Champagne Dreams in Valencia
February, 2019 - Issue #173
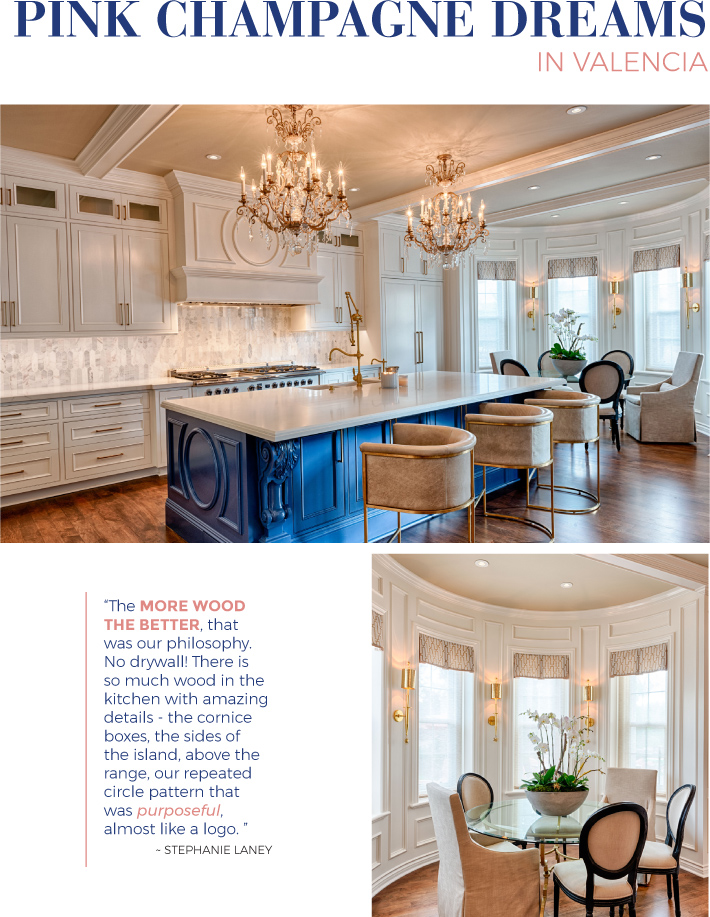 |
The kitchen wasn't balanced with the family room, so Laney set to work, creating symmetry and a sense of visual and purposeful connection for the expansive space. The French-blue island centers it all, illuminated by chandeliers that were added during the last revision. Broadened to accommodate kick plates hiding dog bowls, a seating area and farmhouse sink, the Calcutta-quartz top also plays the role of service bar. Just steps away, the newly-remodeled breakfast nook boasts a repurposed powdercoated table where a built-in once stood.
Interior designer and Owner of Clear Images Stephanie Laney has designed some of So Cal's finest homes over the last two decades, but this Woodlands retreat in Valencia is especially notable - because she's designed it twice. "My client has a beautiful home that we did the first time about 15 years ago," says Laney. "We decided it was time for a facelift. Rather than making big changes, we selected a transitional style to update the space. Though the kitchen and family room were the focus of the remodel, we stuck with what we already did for continuity while updating elements to better fit with their style today."
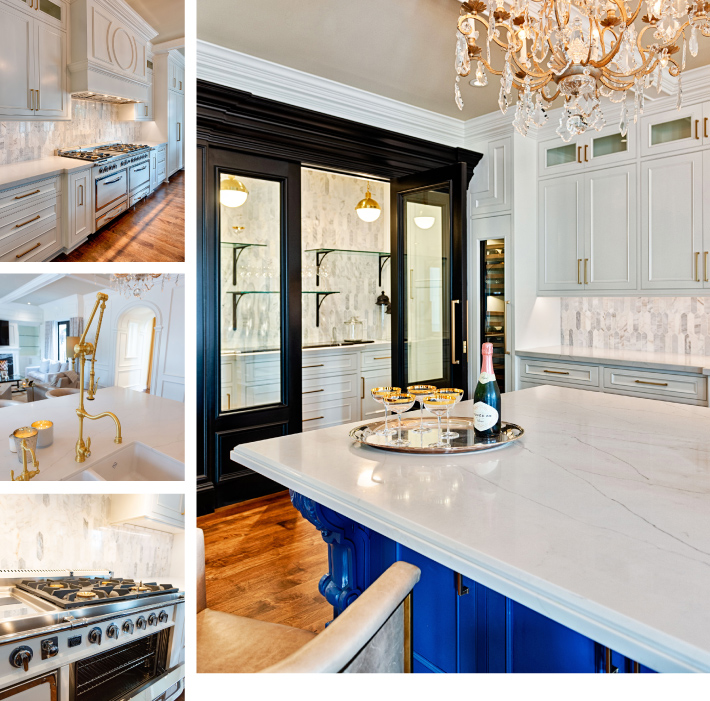 |
The kitchen contains joyous surprises at every turn, from a gold-plated faucet that gleams like a piece of jewelry to a rare Viking stove imported from Italy. To offset the range, picket tiles hold court on the backsplash, never interrupted by an electrical outlet; those were cleverly hidden under cabinetry to not impede the clean visual of the space, which reads like a piece of art.
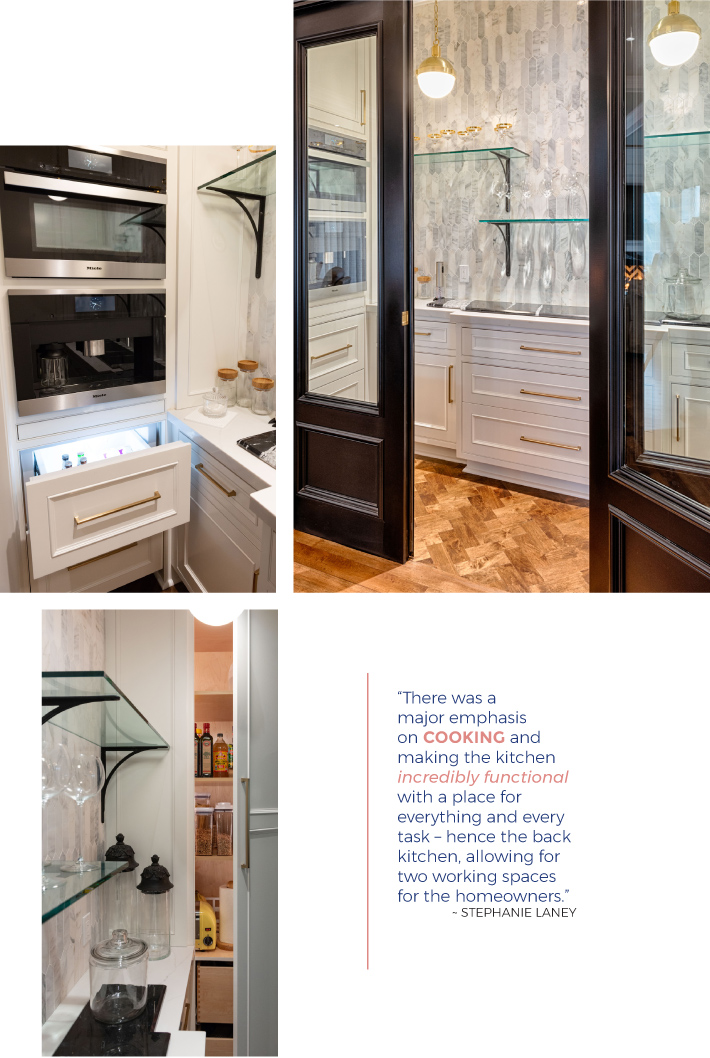 |
The home's back kitchen is where the magic happens, allotting extra space for prep and storage. Grand black custom doors with window pane insets hint at the beauty to behold inside. Bistro inspired, the space is lit automatically upon entry, shining light on floating shelves, double-layered quartz surfaces, hidden refrigeration drawers, a built-in coffee machine, Calcutta-marble picket tiles and so much more.
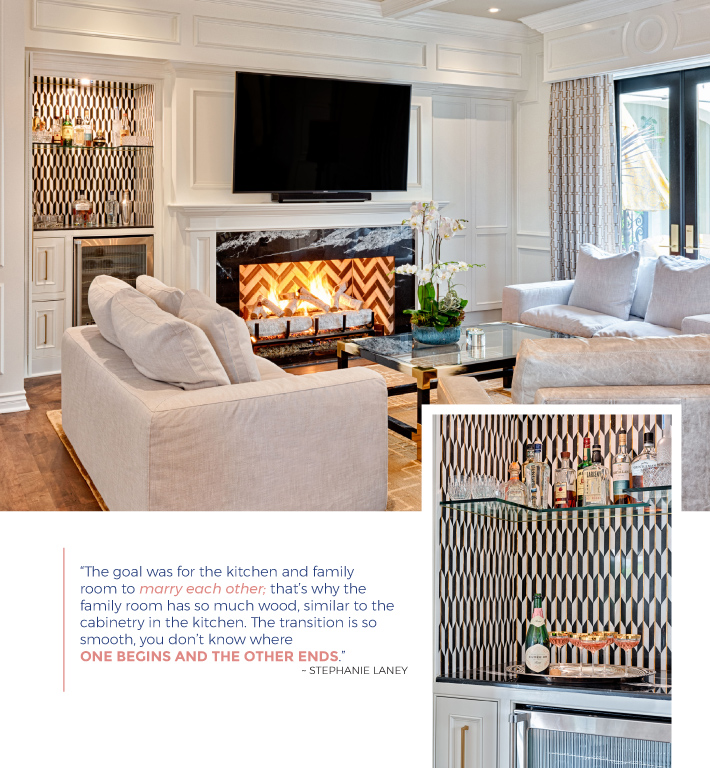 |
An extra-large 60-inch gas fireplace with birch logs and custom herringbone fire block warms the space around - while what's found in the hidden bourbon bar that's adorned by chevron mosaic with gold channel warms from within.
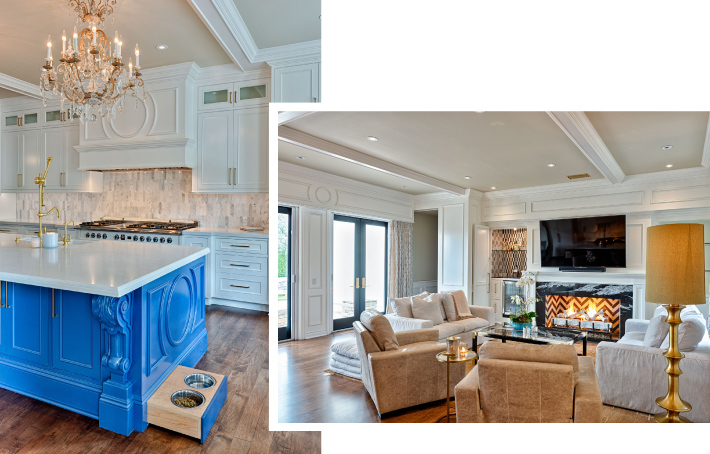 |
Interior designer Stephanie Laney is owner of Clear Images. 818-216-5040
|
||||||||||||||||||||||||||||
