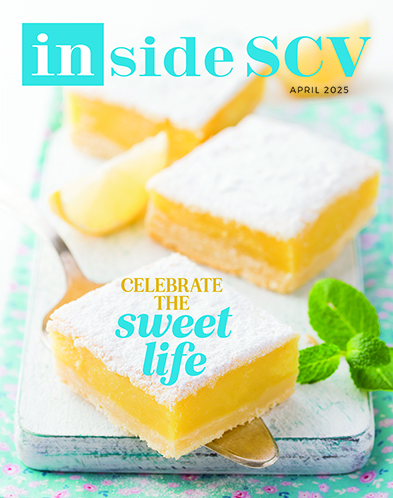YOUR HOME - INSIDE SCV HOMES
Spring Scene in Newhall
April, 2021 - Issue #198
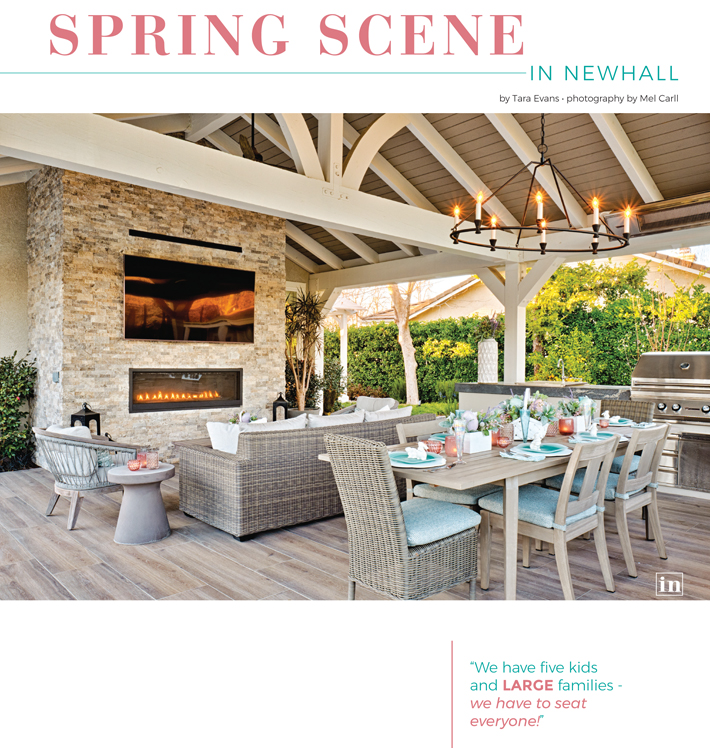 |
"The outdoor flooring is a tile product that looks like hardwood, but it's weather proof and slip resistant. It's so easy to clean - you just hose it down," says Erica. In the back, you can see the renovated playhouse, made complete with wifi, television, bunk bed and kitchen area. The outdoor cabana area is the family's "play cards, sit and eat, hang out spot."
The Placerita Canyon home of Chris and Erica Angelo blends indoor and outdoor areas seamlessly, expanding the property's functional space to accommodate dozens of guests.
"We have five kids and we both come from large families. We love to entertain - and when everyone gets together, we need a lot of space!" says Erica.
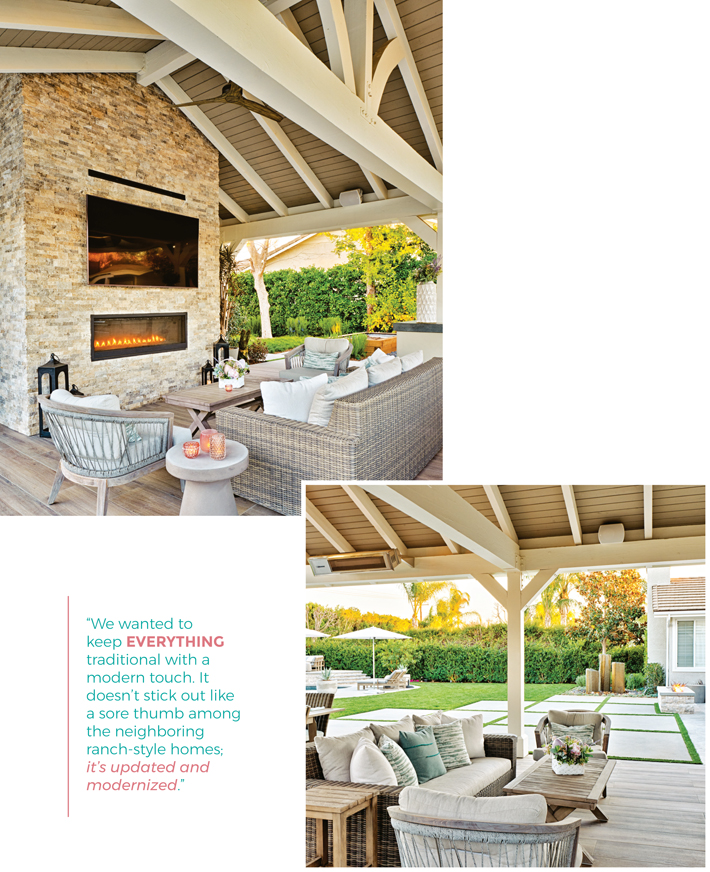 |
The silver-grey travertine in the stacked-stone fireplace can also be found alongside the pool and firepit. Just beyond is a striking grass grid. "We want the kids to play on the grass but we also needed to break up that area and incorporate an architectural look as a transition from the outdoor living space to the pool deck and firepit. Because it's so open, there's plenty of space for additional seating and a ping-pong table," says Erica.
Thanks to a talented interior designer and the Angelos' vision, the exterior dining area is modeled after the interior just beyond.
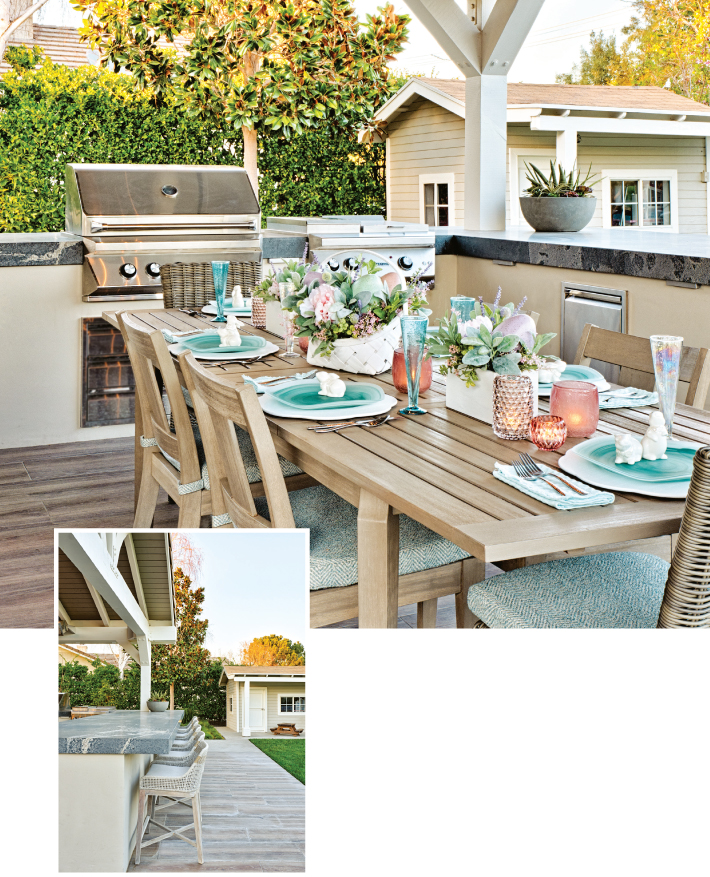 |
"We're big on having traditional sit-down dinners. The bar offers an extra five seats so we can fit everyone," says Erica. It's topped with a leathered granite that offers a modern matte feel and look. On the grand tabletop, accessories in all the shades of spring set the stage for an Easter celebration. Glasses, candle holders and even the Easter Bunny himself were selected from Refined Vintage Boutique (505-7175).
"The outdoor cabana mirrors the opposite side of the wall it sits on - it's like taking that room outside, from the beams to the fireplace and the custom-built furniture. You don't even notice the transition when moving from space to space," explains Chris.
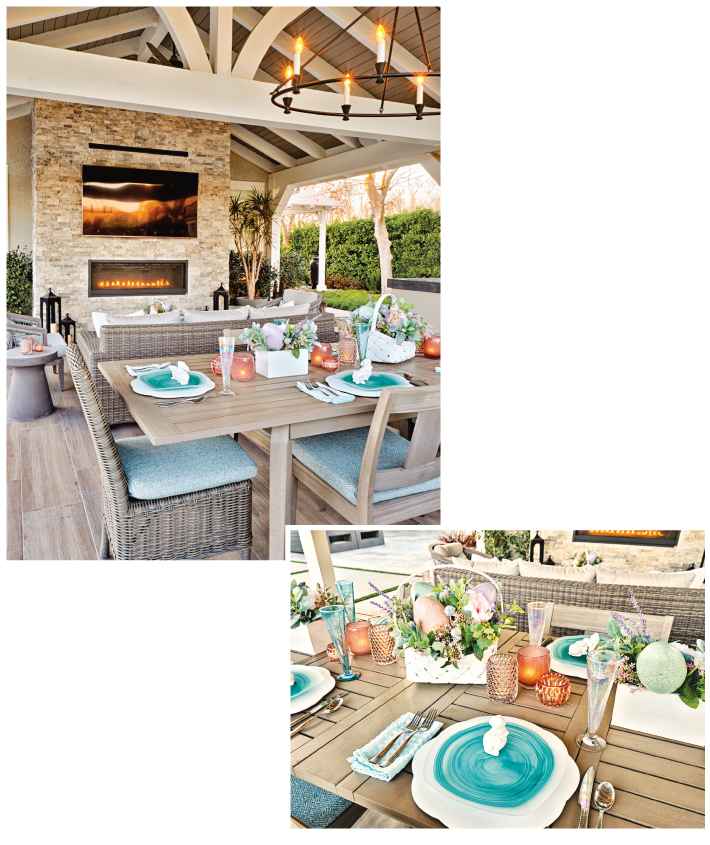 |
"It's perfect for entertaining."
The large yard is divided into a variety of zones, each with different functions - but a common aesthetic. Take the firepit area, which is framed by a massive sectional and a concrete-planter perimeter.
Love this Look?
Hop on over to Instagram where Jeanna Crawford of Jeanna Loves Christmas (@JeannaLovesChristmas) will teach this easy DIY Easter centerpiece tutorial - then follow her for a season's worth of tips, inspiration and more! You'll find behind-the-scenes snaps from this themed photo shoot, plus exclusive content that will leave you feeling prepared and pumped for upcoming celebrations.
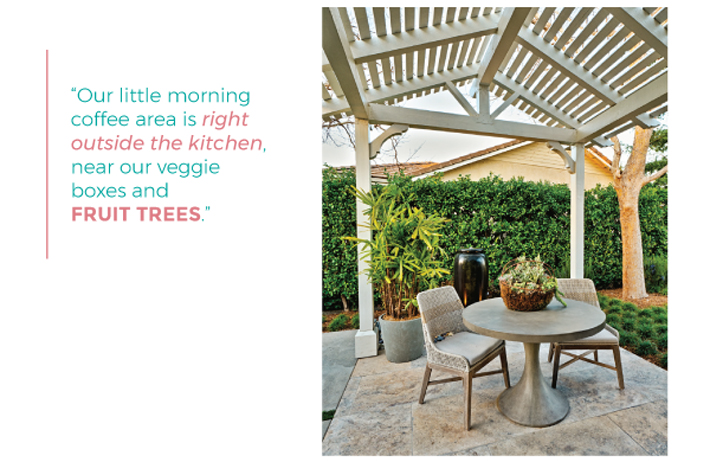 |
Tufts of mondo grass add a touch of whimsy to the morning coffee area found right outside the kitchen. Vegetable boxes and lemon, apple, pear and orange trees are just an arms reach away. The outdoor entertaining areas all transition easily to the rooms inside.
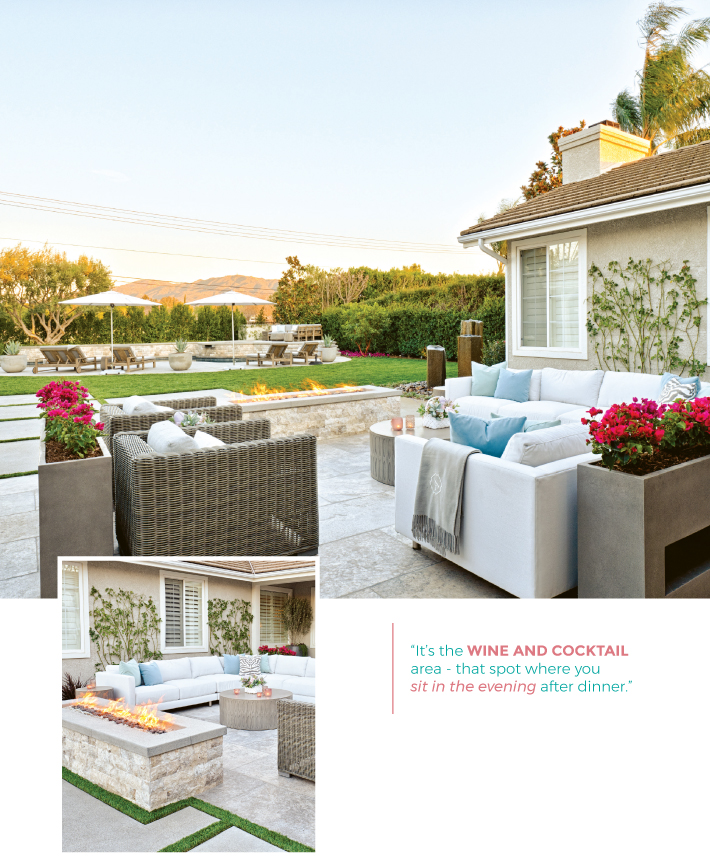 |
Three-inch silver-travertine block stone on the modern fireplace is topped with rough-textured pewter concrete - a study in elemental balance.
"By enclosing the seating area, this space becomes its own outdoor room," shares Chris, who is a commercial landscape contractor.
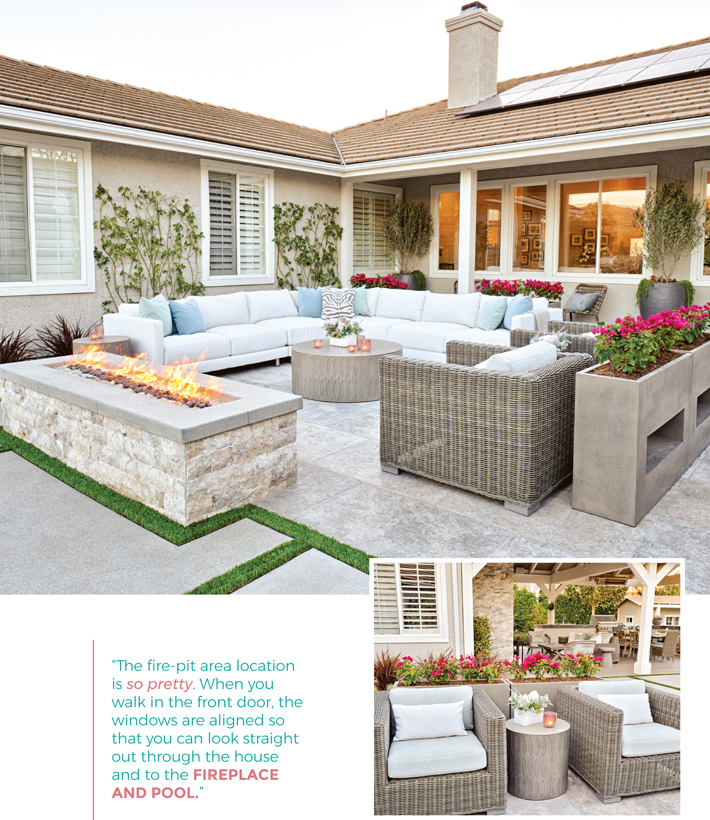 |
The property, found in Placerita Canyon, is nestled in a neighborhood speckled with ranch-style one-story homes. "We wanted to keep a lot of traditional elements found in single-story ranch homes but add modern accents," say the homeowners.
Incorporating the look of the pre-existing free-form pool into the modern, sharp lines found elsewhere initially posed a challenge.
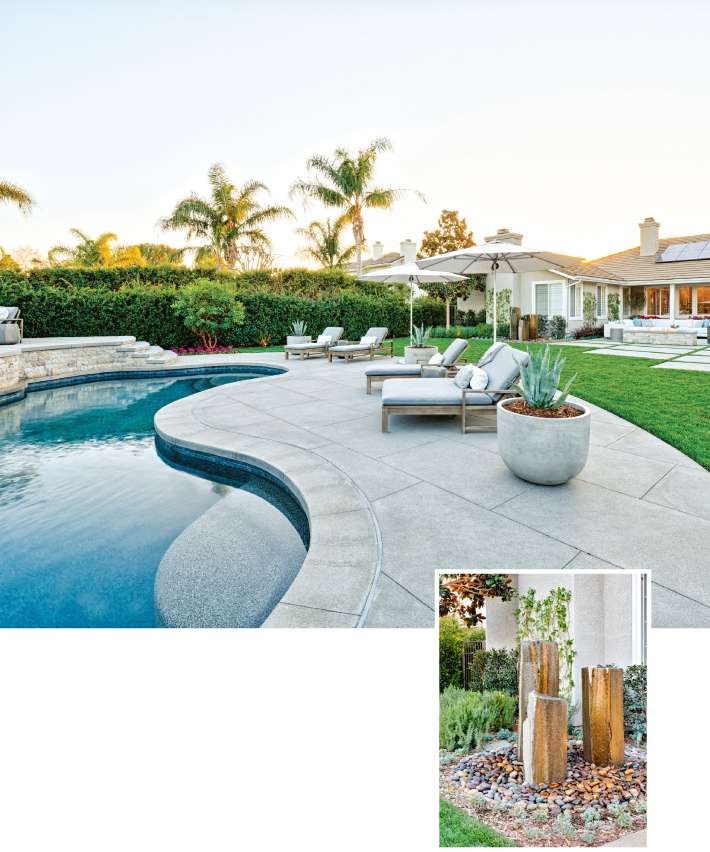 |
"We call the basalt-rock water feature 'mini-Stonehenge.' It's positioned off the master bedroom window so we can hear it at night," says Chris. Guests can also enjoy the gentle pattering while relaxing in the dark-blue Pebble Tec pool finished with a transparent aqua-blue tile.
"The pool was already here and in that unique shape. To avoid totally redoing it, we removed the dated rock waterfall and added modern design elements, like spillways and water features. We tied together all of the exterior hardscape features throughout the property around the pool area, using a radius to draw in the 90-degree angles and sharp edges.
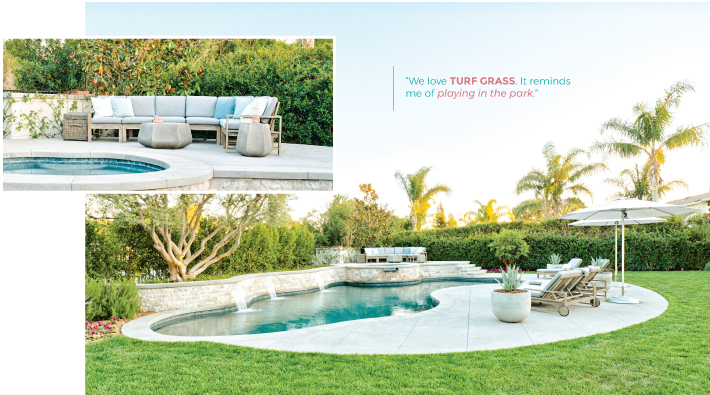 |
On the pool deck, the top-cast concrete has a brick pattern - the same pattern found in the travertine that is laid in the sitting area near the fireplace," says Chris. The self-referencing pulls the entire space together.
"Bruno and his team at BSH Landscape & Hardscape Design Installation (287-9568) co-designed much of the front and backyard based on a guiding architectural design. He was very hands on and involved, meeting us at nurseries and tree farms to hand-select plants. BSH's attention to detail and meticulous craftsmanship are obvious in this space," say the homeowners.
|
||||||||||||||||||||||||||||
