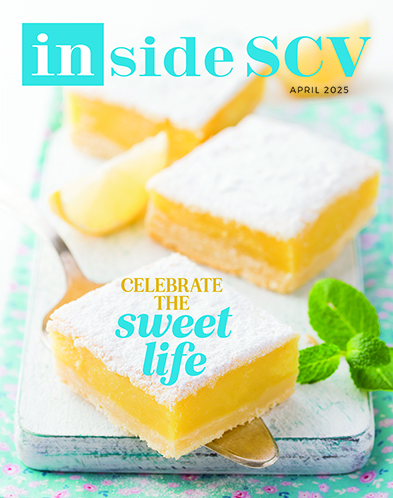YOUR HOME - INSIDE SCV HOMES
Traditional French-country Valencia Estate
March, 2020 - Issue #186
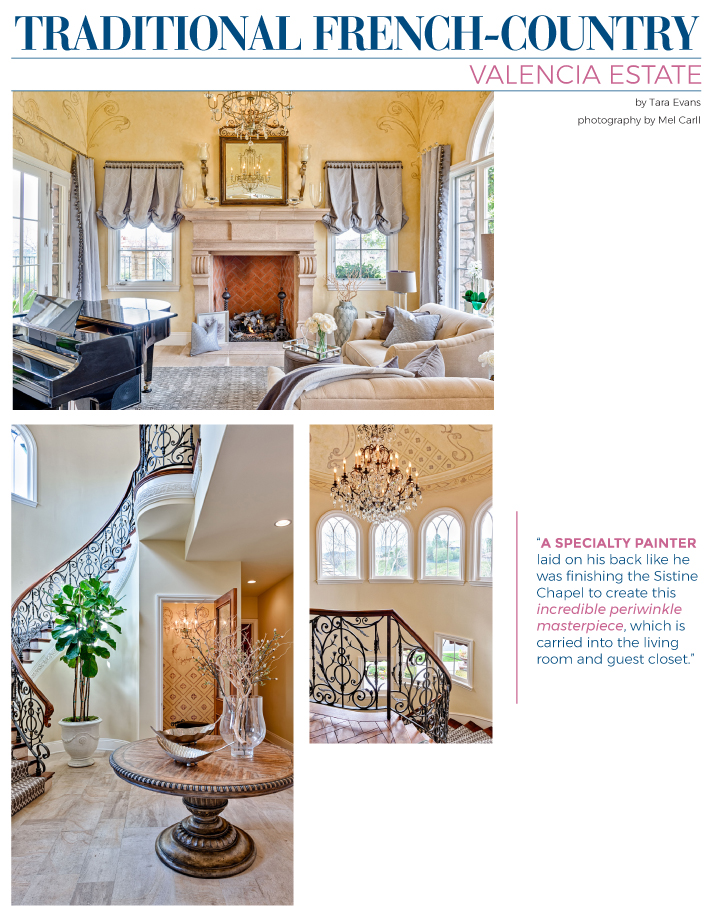 |
A player piano waits for the tinkling of keys in the formal living room, where playful pops of periwinkle and lavender contrast with rich, ruddy reds in the herringbone-brick wood-burning fireplace. In this home, nothing is left to chance. The entryway table's carved floral lip mirrors the handpainted ceiling scrolls that are illuminated by classic French windows in the turret of the main staircase.
This Valencia traditional French-country home is anything but standard for Santa Clarita - and the beauty's in the details.
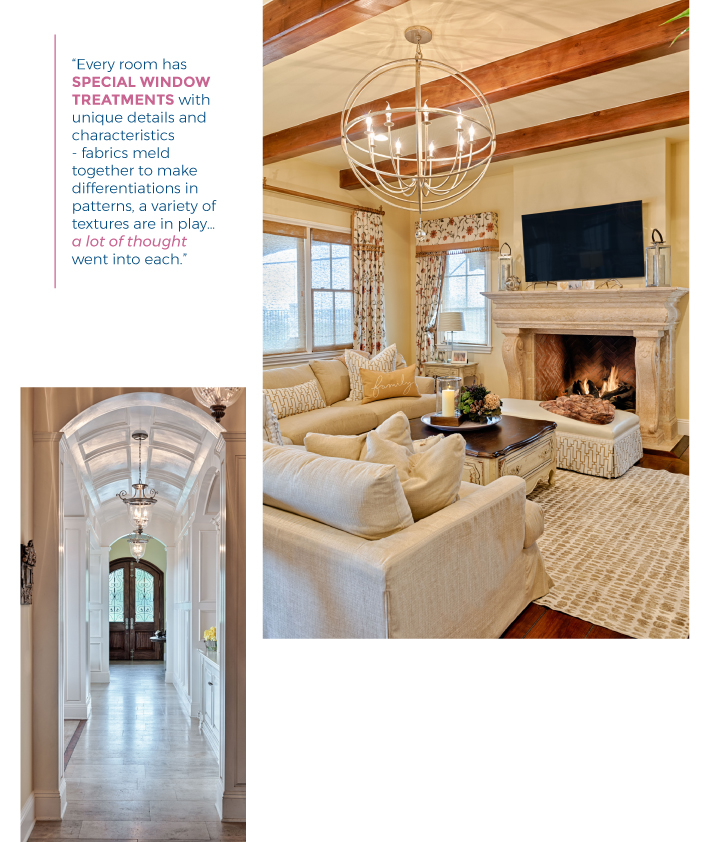 |
The family room's stone-veneer fireplace radiates comforting heat with the help of stone-carved mantel. A tone-on-tone silk rug anchors the room and pulls everything together - much like the alligator-leather ottoman's trim coordinates with the room's pillows.
Located in Valencia, overlooking golf-course greens - and at over 7,000 square feet of living space - this five-bedroom estate also boasts a theater room, his-and-hers upstairs offices, a gym, a billiard room, a game room, three staircases, two exterior loggias and multiple courtyards.
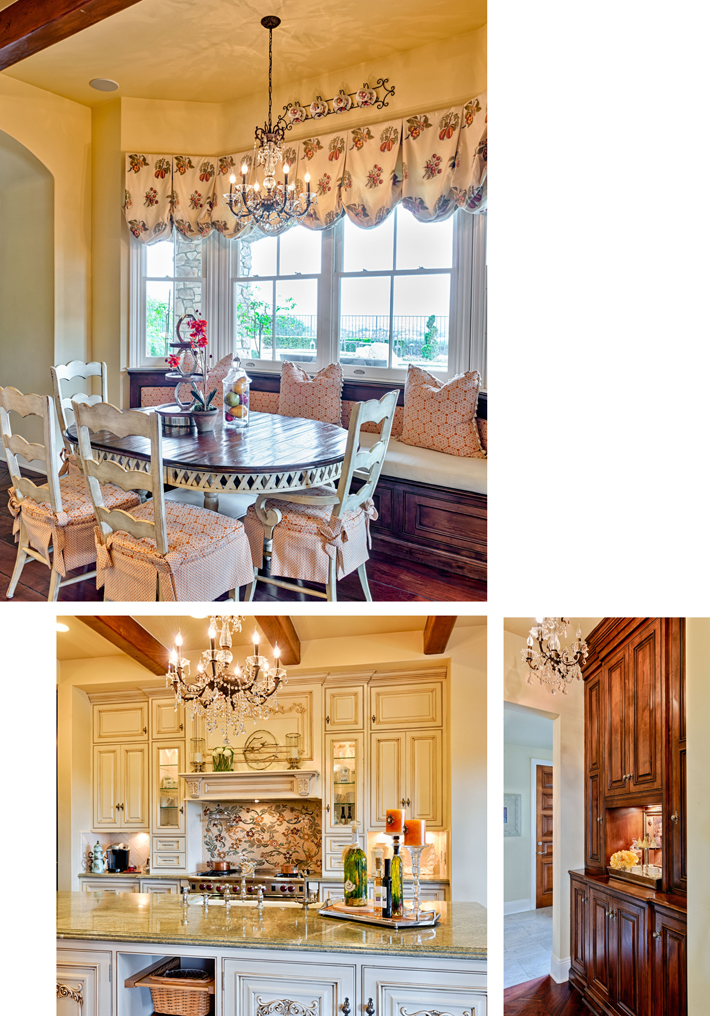 |
The built-in butler's bar with onyx countertop keeps necessities stylishly on hand; a wine refrigerator, humidor and more are nestled within. Balloon shades add dimension to the built-in banquette, located adjacent to the enormous glazed kitchen island and its seated-bar peninsula.
Built over 15 years ago, the style has stayed relevant, says interior designer Stephanie Laney. "When we first began creating the look of the home, we were cautious in what we picked so that it stayed classic. The decor and finishes have stayed fresh - when we picked them, the goal was to still love them 20 years later and that's definitely panned out. We've updated as necessary - a new sofa here, new curtains there - but most has stayed the same... nothing is dated."
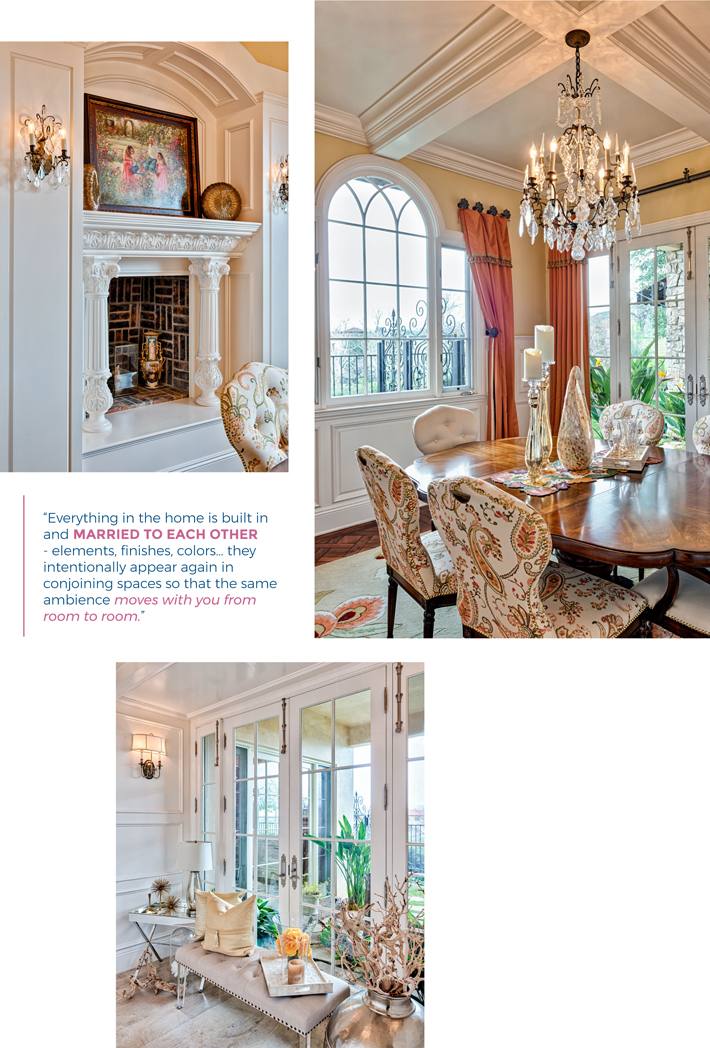 |
The formal dining room's layers of wainscotting, coffered ceiling details and moulding add delicious dimension to the space, which is warmed by the recessed masonry fireplace featuring newel-post carvings. The French doors lead to one of the home's many courtyards.
That's in great part due to the handcrafted, custom work that is effortlessly found throughout the home. From specialty paint and finishes, to hand-carved mouldings and ironwork, no corner has gone unadorned.
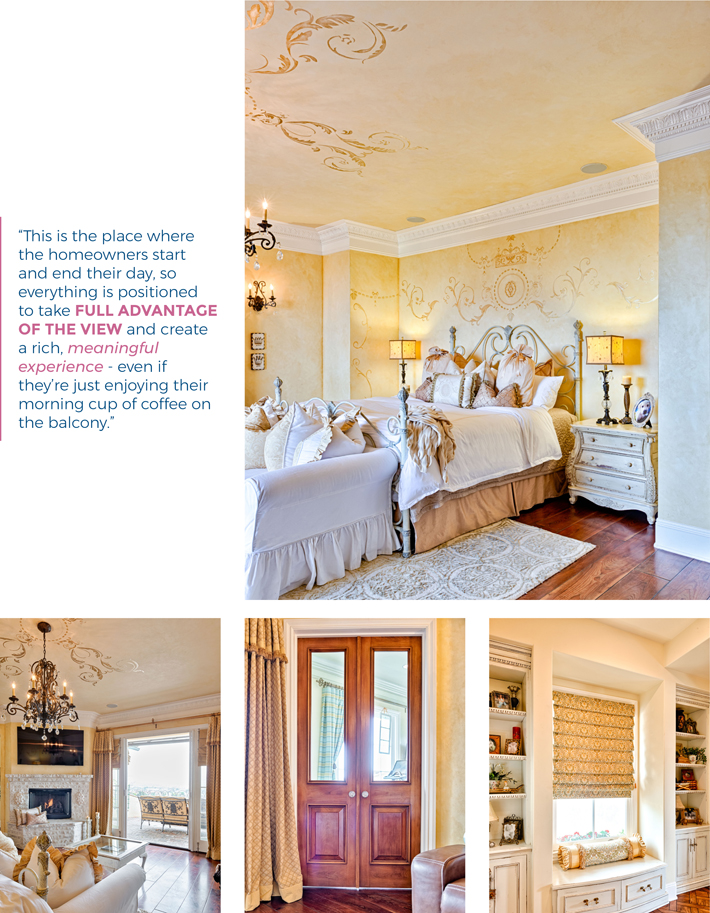 |
The master bedroom's Venitian-plaster finish is the perfect foil to the room's handpainted scrollwork. "Ceilings were important to the overall philosophy of the home," says interior designer Stephanie Laney. "Each ceiling is bejeweled with a gorgeous chandelier, special finishes and details." The classic iron bed and sofa are positioned to take best advantage of the balcony's golf-course and mountain views. Just off the master are his-and-hers offices, as well as a window seat protected by a custom roman shade.
Even with such high-end details, every room in the house is fair game when it comes to entertaining. "The homeowner is an exceptional hostess, holding parties big and small regularly. It was important that every space was comfortable and inviting - she wants her guests to feel right at home," says Laney.
Designed by Stephanie Laney of Clear Images & The Tile Shed. 818-216-5040
|
||||||||||||||||||||||||||||
