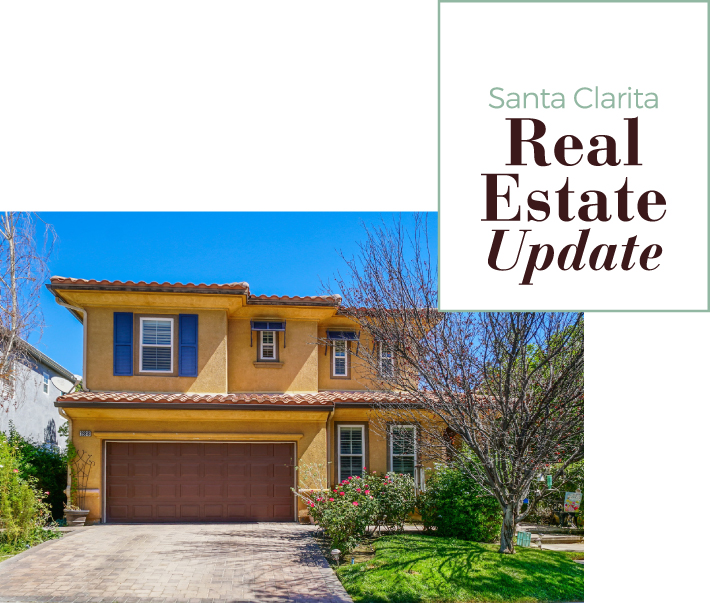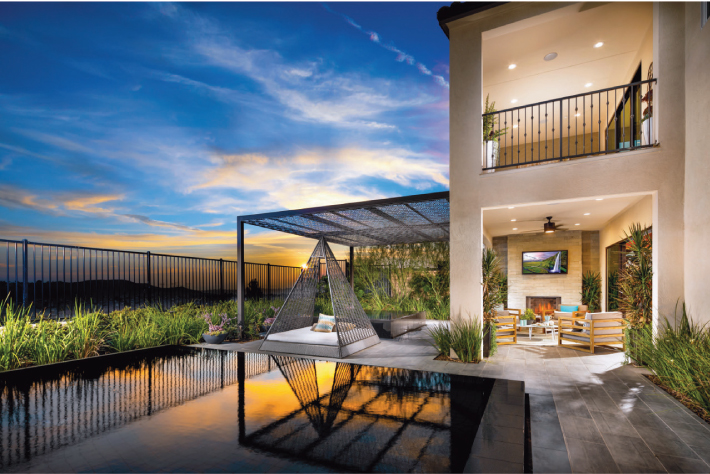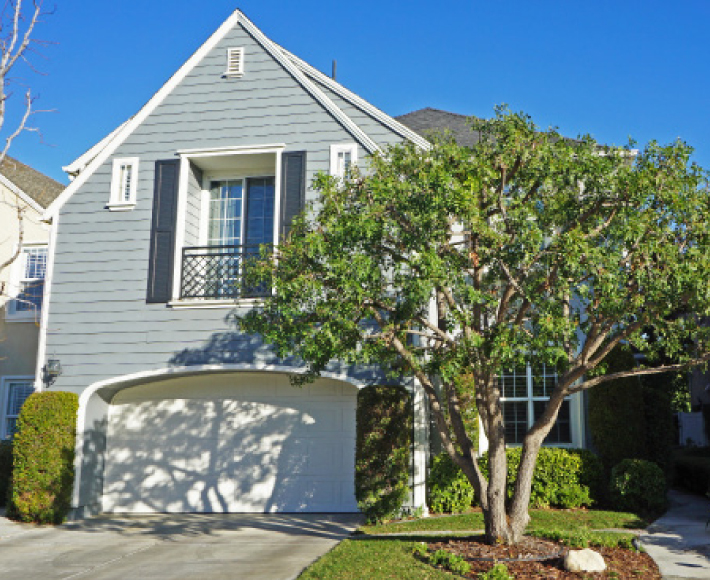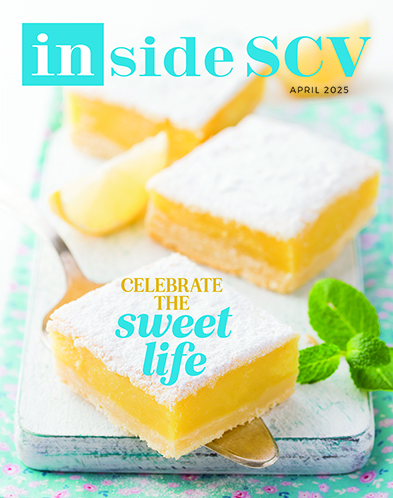YOUR HOME - REAL ESTATE
Santa Clarita Real Estate Update
March, 2019 - Issue #174
 |
Gorgeous Valencia Home with Upgrades Galore
This distinctive, large five-bed, three-bath home with classic style is located on a cul-de-sac in a gated neighborhood! This home features wood-type flooring, crown molding, plantation shutters and freshly-painted interior with neutral decor. The formal living room and formal dining room with butler's pantry are generously spaced, as is the kitchen that features stainless-steel appliances, a double oven, granite countertops, abundant cabinet storage and a center island. The kitchen is open to the family room with rich-wood custom built-ins, a cozy fireplace and ceiling fan. There's a convenient downstairs bedroom and bath, tasteful iron work on the staircase and master suite that offers a view of the area. The spacious master bathroom has dual sinks, walk-in shower, large jetted tub and walk-in closet. Ceiling fans and plantation shutters in secondary bedrooms add to the ambience. The hall bath has dual sinks and shower/tub combo. Enjoy entertaining in the yard with stamped concrete patio, a patio cover, built-in barbecue with fridge - plus views - and a paver stone driveway with three-car tandem garage. HOA amenities feature clubhouse, resort-like pool, spa, tennis courts and moments from the PGA-designed Oaks Club Golf Course.
Kathy Watterson - RE/MAX of Santa Clarita 284-5066
Pre-qualifying is Easy with the Right Local Team
If you've been thinking about buying a home but don't know where to start, it's best to know exactly what you can afford so you know what price range to look for. Contact a local, experienced mortgage originator from one of the top-10 mortgage companies in the nation so you know you're working with someone you can trust! Finance of America Mortgage - Santa Clarita has award-winning loan officers who can walk you through the process and get you pre-approved. Know exactly what you qualify for and shop with more bargaining power.
Finance of America Mortgage 866-710-7622
 |
Two New Community Collections to Call Home
Toll Brothers at Plum Canyon is an exclusive new community featuring two collections - Mirabelle and Avalon - tucked away in the foothills of Santa Clarita and offering single- and two-story homes. Mirabelle features four home designs ranging from 2,500 to 3,000 square feet with three to five bedrooms, up to four bathrooms and integrated luxurious indoor and outdoor living spaces on expansive home sites. The Avalon collection offers five luxurious home designs ranging from 2,400 to 3,500 square feet with three to six bedrooms and up to five and a half bathrooms on expansive home sites with two-to-three car garages. The Mirabelle and Avalon Collections each offer spacious floor plans, generous home sites, some with beautiful mountain vista views and easy access to Santa Clarita. Residents of Toll Brothers at Plum Canyon will appreciate the very best of the quiet suburban lifestyle, with easy access to dining and retail, low property taxes, no Mello Roos and low HOA fees. Enjoy superior design, quality craftsmanship, access to the award-winning Saugus School and William S. Hart Union High School districts, as well as easy access to I-5 and CA-14 freeways.
tollbrothers.com
 |
Bridgeport Lake View Beauty
Wake up to Bridgeport water views on the lake! This four-bed, four-bath 2,800-square-foot executive home is located on the more-private side of the lake, with water views from the great room, kitchen, backyard, patio, master bedroom and upstairs deck. From the moment you see the beautifully-manicured front yard with custom-stone landscaped entry, you will immediately feel the pride of ownership. This immaculately-updated home is spacious and grand, yet warm and inviting. Well over $100,000 has been spent in upgrades alone! There are plantation shutters throughout, engineered wood flooring both downstairs and upstairs, crown molding, custom paint, upgraded Lennox heating and A/C system. Your gourmet kitchen has stainless Thermador appliances, an extra-large granite island and counter tops, tumbled travertine stone and pendant lights over the island, breakfast nook and pantry. The formal dining room boasts a wine closet and there is a full bed and bath downstairs. The great room has a built in entertainment center, surround sound and cozy fireplace. The spacious master suite with sitting area and upgraded master bath has Italian marble floors, a jetted soaking tub, shower with Italian marble, glass-tile accents, his-and-hers vanities with custom mirrors, granite countertops and a custom backsplash. Your relaxing balcony overlooks the lake. All upstairs bedrooms have ensuite private bathrooms. Step outside to an entertainer's delight of a backyard with glass fire pit and water views. The resort amenities include an amazing clubhouse, beautiful pool and spa, barbecue area and walking trails, fountains, gardens around the lake and more.
Kathy Bost - RE/MAX of Valencia 803-3114
|
||||||||||||||||||||||||||||





