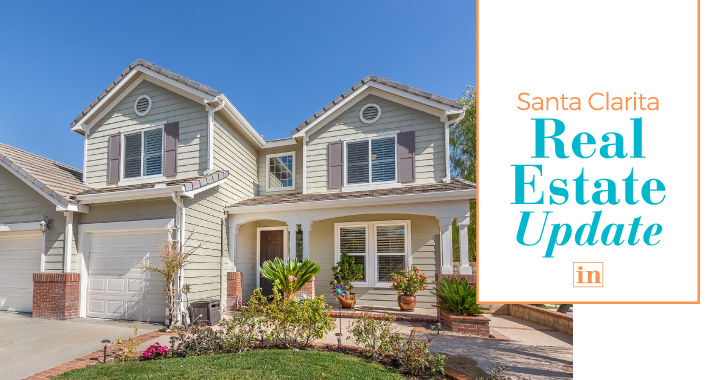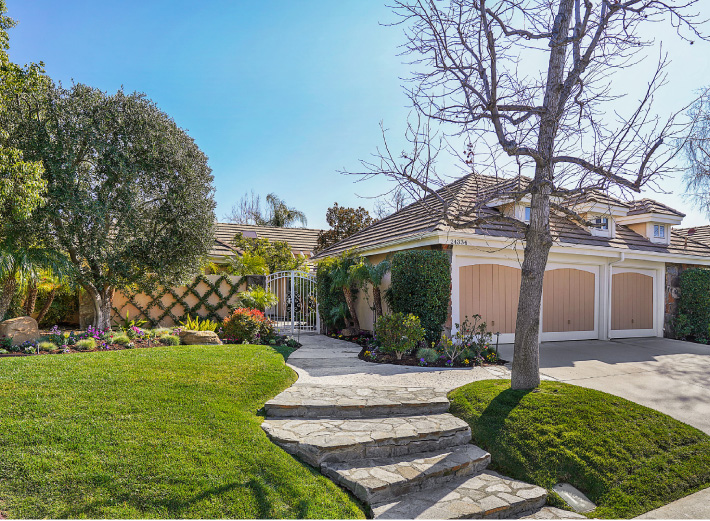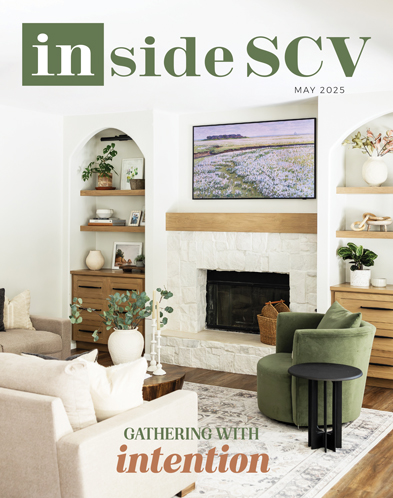YOUR HOME - REAL ESTATE
Santa Clarita Real Estate Update
April, 2020 - Issue #187
 |
Stretch Out in this Large Canyon Country Beauty
Room to spare: This stunning corner-lot home boasts four bedrooms, three bathrooms and 2,732 square feet.
Love that ambience: With picturesque curb appeal, this cul-de-sac home is the one you have been waiting for! The downstairs has 20-foot ceilings, upgraded wood flooring, a chef's kitchen with upgraded stainless-steel appliances and cabinetry with self-closing drawers, an oversized granite-top island, granite countertops with gorgeous custom tile backsplash and a butler's pantry.
Your private escape: The downstairs master bedroom has access to the private yard with custom-concrete patio, lots of grass and patio cover. The master bath has dual countertops, a large walk-in closet, separate shower and relaxing jacuzzi tub.
Take it all in: A stunning wood staircase leads you upstairs to three large bedrooms with spectacular views of the valley.
Peak convenience: There's dual A/C, a whole-house fan and plantation shutters throughout. The three-car garage has epoxy flooring with workbench and plenty of storage - and no mello roos. See it for yourself at 28102eaglescrest.com.
Craig Martin is number one in his office in sales and ranks in the top 1 percent of Realtors in Santa Clarita. He was featured on TLC's "Flip That House" and recently on "Yahoo Finance" as a top California Realtor. 361-6843
 |
Uncompromised Good Taste in Valencia
They've thought of everything: This four-bed, four-bath house, at 3,264 square feet, is filled with enchanting details that begin in the front courtyard of the Expanded Plan 91 home. You'll love the rich hardwood and travertine floors, crown molding, upgraded baseboards, custom draperies, neutral tones, copper plumbing, newer AC/furnace and dual water heaters.
Be our guest: The living room has wood flooring, built-in cabinetry, a classic fireplace with custom iron screen and vaulted ceilings, plus french doors that open to your elegant yard.
Take advantage of a remodeled kitchen: Featuring warm alderwood cabinetry, gleaming granite countertops, travertine backsplash and flooring, all-stainless-steel Viking appliances and center island, the newly-designed kitchen also has a formal breakfast area.
Kick your feet up: Enjoy relaxing in the family room with a wet bar with granite countertops and Viking beverage fridge, plus fireplace with custom mantel and iron screen, cusotm window treatments and ceiling fan.
A private retreat: You'll love the large master retreat with sitting area featuring a raised hearth fireplace and slider to the yard. Your private master bath with travertine touches, dual sinks, sunken tub, large separate shower, slider to the atrium and big walk-in closet is ready to impress.
Spread out: This home boasts large secondary bedrooms; one has its own en-suite featuring travertine tile and a shower/tub combo.
Love is in every detail: The laundry room has a newer washer and dryer included. Relax year round in the entertainer's yard with sparkling pool, spa, fire pit, barbecue, patio area and custom-stone hardscaping. The finished garage has plenty of storage and epoxy flooring.
The Kathy Watterson Team of RE/MAX Santa Clarita has over 30 years experience - put it to work for you! 510-0321
|
||||||||||||||||||||||||||||




