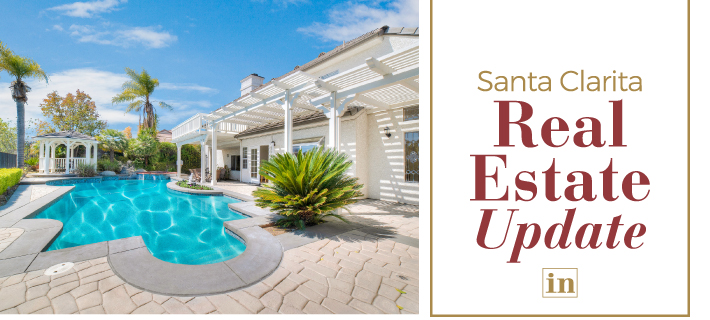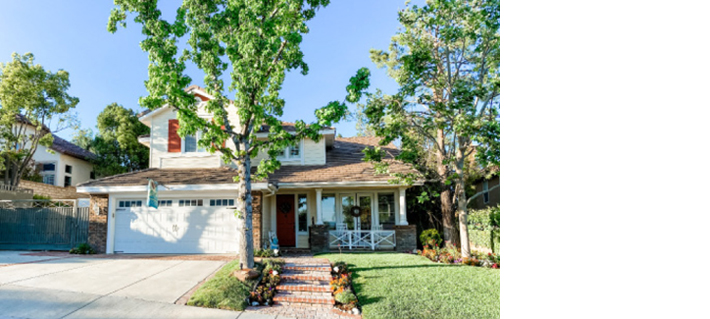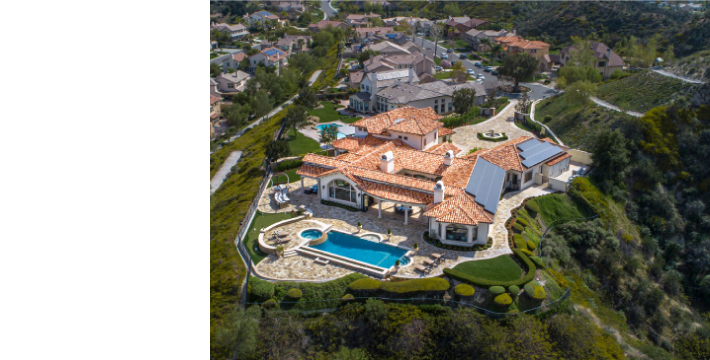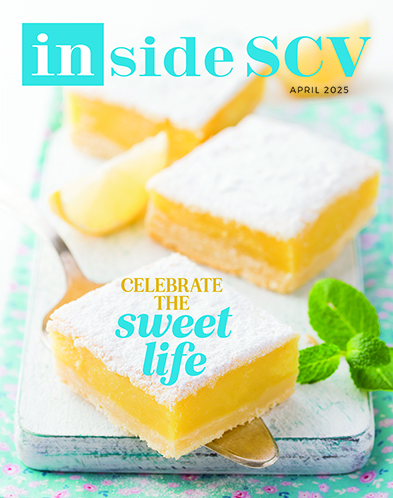YOUR HOME - REAL ESTATE
Santa Clarita Real Estate Update
June, 2020 - Issue #189
 |
Spacious Retreat in Valencia
ELEGANCE EVERYWHERE: This incredible five-bedroom, four-bath, 3,108-square-foot Valencia home shines with a refined elegance from the front curb all the way to the backyard. Attractive stamped concrete updates the driveway, while brick hardscape and an entry water feature makes the fresh exterior paint shine. Even the garage doors and openers have been recently updated.
ALL THE BELLS & WHISTLES: Step inside the entry with leaded glass windows into the formal living room with a raised hearth and gorgeous dual-sided fireplace, overlooking French doors that lead to a plush backyard. The family room features a fireplace, wet bar with seating and rich wood flooring. A front guest bedroom with full bath completes the picture of elegance.
A COOK'S KITCHEN: The kitchen has been beautifully updated with granite countertops, tastefully refinished cabinets, stainless steel appliances, a like-new sub-zero fridge, wood floors, work station, ceiling lighting and center island with a cooktop. When you've finished cooking the perfect meal, enjoy it in the breakfast nook with French doors to the yard.
RETREAT TO YOUR ROOM: The master suite feels like a private retreat within the home as it features a double-door entry, plush neutral carpeting, a lounge with a raised hearth fireplace, built-in shelving and a slider to the yard. The remodeled master bath features dual sinks, quartz countertops, dark wood cabinets, a separate tub and a large shower with seating and mosaic tile detail.
ESCAPE TO YOUR OWN BACKYARD: Enjoy your own outdoors in this lush private yard featuring a stamped concrete patio, wrap-around patio cover, built-in barbecue, fire pit, relaxing spa and enchanting rose garden with a pathway to an arch! The neighborhood also offers several pools, tennis courts, a clubhouse and endless paseos.
The Kathy Watterson Team of RE/MAX Santa Clarita has over 31 years of experience - put it to work for you! 510-0321
 |
Perfectly Updated Home On Cul-de-Sac
PERFECT FAMILY HOME: Located in the coziest little community in Santa Clarita (22927 Red Pine Way), this four-bedroom, three-bath family dream home offers 2,583 square feet of space. The location is perfect for families with kids as it's near excellent schools and parks.
ROOM TO PLAY: The lot provides all the space you need for family playtime. With a custom pool, spa and firepit, you'll never want to leave the backyard. But for those occasions when you want to explore, this beautifully landscaped yard also has a large RV area to park and store all of your toys.
UPDATES THROUGHOUT: The home features brand new hardwood floors, carpet and paint throughout. The kitchen has been completely remodeled with custom cabinets, Italian granite countertops and commercial-grade GE Monogram appliances. Outside, the pool and spa have been resurfaced, and a new pool heater has been installed.
FUNCTIONAL LAYOUT: In a home designed for family living, a functional layout can make all the difference. A complete bedroom and full bath are located downstairs as a second suite. A large kitchen - with an ample island and built-in wine rack - opens to an oversized family room with lots of windows looking out to the backyard. Upstairs there's an additional loft/office area with built-in cabinets and desk.
Scott Thompson of Regal Realty of California's "client first" philosophy has helped so many families find their dream homes in Santa Clarita and beyond. 373-5636
 |
Exquisite Robinson Ranch Custom Estate
NO EXPENSE SPARED: Located in the prestigious Robinson Ranch Estates, this six-bed seven-bath custom masterpiece was meticulously built in 2009 with no expense spared! There are 7,878 square feet of beautiful living space on nearly 3 acres. Plus there's room for extended family in the 1,400-square-foot two-bed, two-bath upstairs guest quarters featuring a full kitchen, laundry room and private entrance.
ENTERTAINER'S DREAM HOME: Exquisitely designed with entertaining in mind, a generous open floor plan sets the tone for perfect gatherings. Accordion doors in the great room and courtyard open up to create the ultimate in indoor/outdoor luxury living. A spacious chef's kitchen features high-end appliances, a butler's pantry and large island.
STAYCATION INCLUDED: With the most breathtaking views in all of Sand Canyon, every day feels like a vacation. This spectacular backyard includes a pool, spa, built-in barbecue, outdoor patios, putting green, RV hook-ups and even owned solar.
EXQUISITE DETAILS: But it's not just the layout and grounds that are stunning. The true beauty lies in the exquisite details of this masterpiece, including custom stone hardscape and driveway, travertine flooring, custom woodwork and cabinetry, custom designed mosaics, ornate lighting fixtures and even Smart Home Automation.
A PRIVATE SUITE: The expansive master suite is literally what dreams are made of! With views of the entire valley, waking up will never again be the same. Plus a spa-inspired master bathroom features a Jacuzzi tub, walk-in steam shower, separate vanities, two water closets, fridge, coffee station and a towel dryer - everything you need for a weekend getaway without ever leaving home.
See it for yourself at 27024CliffieWay.com. Charity Jones is the 2019 Masters Club Sales Winner and ranks in the top 10 percent of Realtors in Santa Clarita. (818) 515-2464
|
||||||||||||||||||||||||||||





