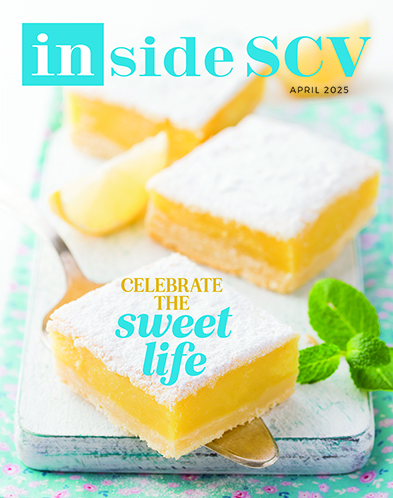YOUR HOME - REAL ESTATE
Santa Clarita Real Estate Update
November, 2022 - Issue #215
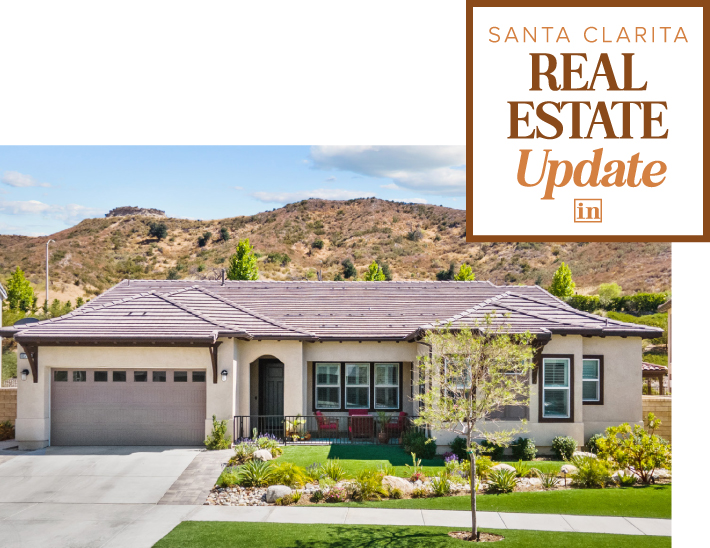 |
Single-story Beauty with so many Upgrades
What a find: This four-bed, four-bath single-story home is 3,192 square feet, located in a gated community and has a fenced extended front patio courtyard for casual relaxing. The brilliant floor plan features the primary suite on one side and three bedrooms in the other wing.
It's a beauty: Attractive wood-style flooring; upgraded cabinetry; upgraded countertops and tile in the kitchen, pantry and bath; Phantom screens; plantation shutters; solar panels and so much more help this home shine.
Space to call home: The open floor plan features a large family room, kitchen and dining area for beautifully-styled efficiency, a big bonus room/den and family room with stacking sliding glass doors. The spacious kitchen boasts a large center island with breakfast-bar seating, farmhouse-style sink, upgraded quartz countertops with custom tile backsplash, upgraded cabinetry with some glass upper cabinet doors, under cabinet lighting, roll-out shelves and stainless appliances. Wait until you see the huge walk-in pantry!
Ready to relax: Retreat to the primary bedroom with access to the yard and a private bath that features dual sinks, ample cabinetry, a large step-in shower with bench, dual shower heads, subway tile with accents, a relaxing soaking tub, linen storage closet, walk-in closet and a sliding barn door to the laundry. The indoor laundry room offers lots of storage plus a sink with a granite countertop. There are three more nicely-sized secondary bedrooms, too.
Get outside: Enjoy the outdoors under the vaulted solid covered patio with upgraded pavers, do some grilling on the built-in barbecue with counter-space seating or kickback by the fire pit. The epoxy floor finish in the garage plus overhead storage racks are a smart addition to 18702 Juniper Springs Drive.
Kathy Watterson of RE/MAX Santa Clarita 510-0321
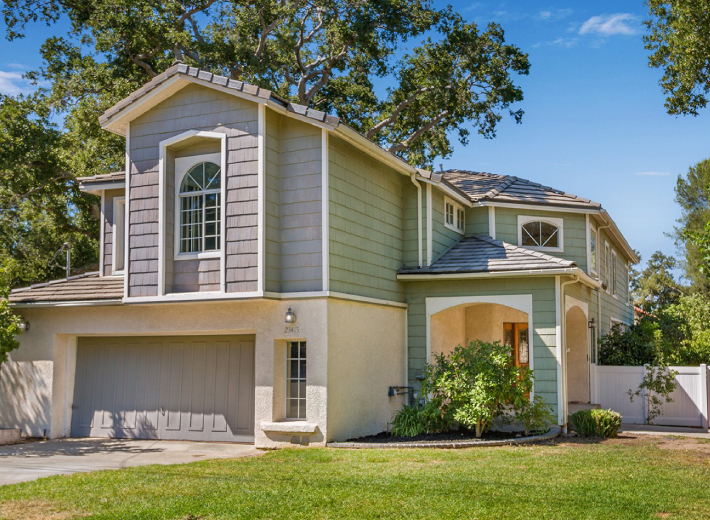 |
Pool Home with Potential in Happy Valley
A perfect opportunity: Here's your chance to purchase a five-bedroom, two-story pool home in the beloved community of Happy Valley in Newhall. A gorgeous floor plan, custom build and wood flooring await a buyer who's excited to create their dream home with upgrades and a little TLC.
Good bones: The spacious living room guides you to the adjacent formal dining area. From there, you can access the kitchen that features granite countertops, pantry closet, center island and stainless-steel appliances. The family room offers a cozy fireplace, built-in media center and access to your entertainer's backyard.
So much space: Head upstairs where there is a large loft, three secondary bedrooms, a full bathroom with dual sinks and the primary suite that features a balcony. High ceilings make the room feel even more spacious! The en-suite features tile counters, dual sinks, soaking tub, a separate walk-in shower and closet.
The great outdoors: Step outside to your backyard surrounded by mature trees that offer plenty of privacy. There is a large concrete area where you'll enjoy dining al-fresco or entertaining family and friends by your large private pool and spa. This home is also conveniently located near schools, shopping, restaurants and both the 5 and 14 freeway. See it at 23415maple.com.
Craig Martin's Home of the Month can be found at 23415 Maple Street in Newhall. Craig is number one in his office in sales and ranks in the top 1 percent of Realtors in Santa Clarita. He was also featured on TLC's "Flip That House" and recently on "Yahoo! Finance" as a top California Realtor. 466-4663
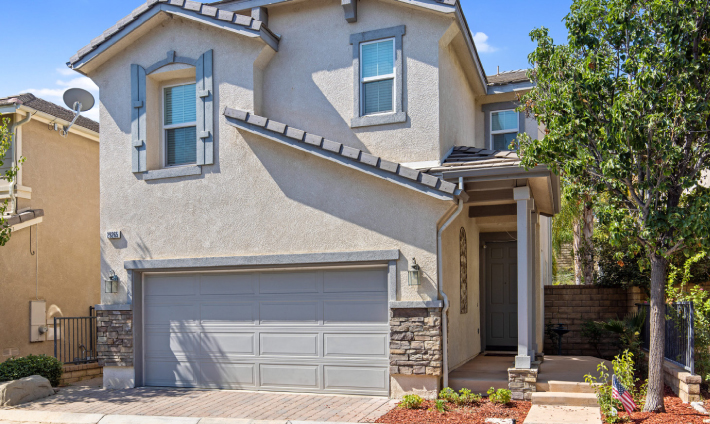 |
Beautiful Tesoro Del Valle Detached Townhome
The perfect location: This three-bed, two-and-a-half bath beauty boasts 1,809 square feet, a private backyard and an address in the highly-sought-after Canterbury community. With streamlined freeway access to the 5 and 126, superior schools, dozens of restaurants, two community pools, a resort-style clubhouse, playground, soccer field, barbecue area, fitness center, man-made lake and so much more, this is a home you will cherish for years to come.
First impressions: The main entry opens to the lovely living room and dining area complete with fireplace and backyard views.
Get cooking: The kitchen is ideal for entertaining with gleaming quartz countertops, a glass tile backsplash, timeless white appliances and view of the serene yard.
So much space: Upstairs, find the tranquil primary suite complete with soaking tub, walk-in shower, dual sinks and spacious walk-in closet. Two more expansive bedrooms upstairs share the hallway guest bathroom with tub and shower combo and dual sinks. The full-sized laundry room is conveniently located on the second level.
Ready to relax: The backyard patio is designed with custom pavers, has plenty of grass for kids and pets to play, regal palm trees - and no rear neighbors. This home is listed for $650,000.
Bri Waterman is now Bri King. Bri King & Associates of Prime Real Estate are celebrating 23 years of five-star service. 433-4485
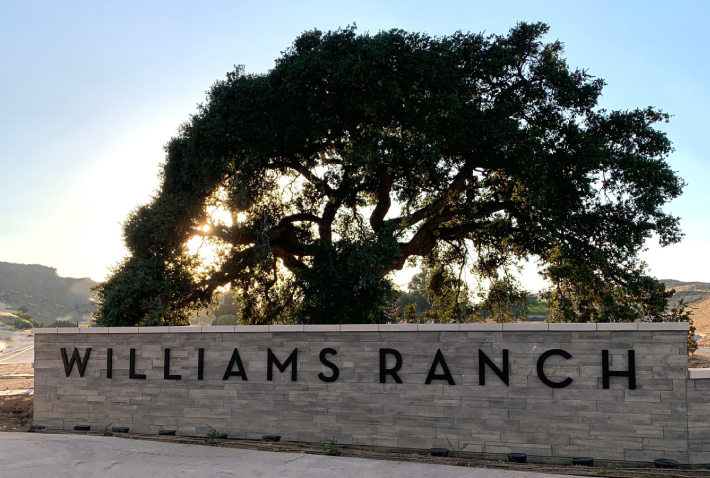 |
Williams Homes Introduces Williams Ranch Master-planned Community
Williams Homes, one of the nation's leading privately-held homebuilders, has debuted its brand-new Williams Ranch master-planned community in the SCV.
Located in the hills of Castaic and overlooking the Santa Clarita Valley below, buyers can experience the Williams Ranch lifestyle and tour 15 stunning model homes that include a selection of both single-story and two-story designs.
"Williams Ranch brings fresh new home designs to an established, first-rate location that combines the planned growth and energy that has repeatedly ranked Santa Clarita as one of the top 100 best places to live in the country," stated Daniel Faina, chief marketing officer for Williams Homes, Inc. "Homebuyers will discover new floor plans that offer multi-generation suites to additional dwelling units, fourth and fifth bedrooms, RV and three- to four-car garages, plus the high-quality amenities of a premier master-planned community. With our wide range of designs and amenity-driven offerings, a broad range of buyers can enjoy a truly-enhanced lifestyle."
Williams Ranch presents an impressive selection of seven single-story and eight two-story floor plans all set on spacious pool-sized lots with breathtaking views - many situated behind a gated entry. Homes range from 1,736 to 4,522 square feet and feature generous living spaces with pricing beginning in the mid $900,000s.
Residents will enjoy a relaxed lifestyle oriented around an exceptional recreation center that will feature a clubhouse, swimming pool and outdoor kitchen. Surrounded by abundant open space and linked by an intricate trail system, parks of every size and shape, entertainment amphitheater, large citrus orchards, working vineyards and a wine pavilion, there is nothing quite like Williams Ranch now selling in the region.
Williams Ranch is located at 28801 Hasley Canyon Road in Santa Clarita Valley. williamsranch.com
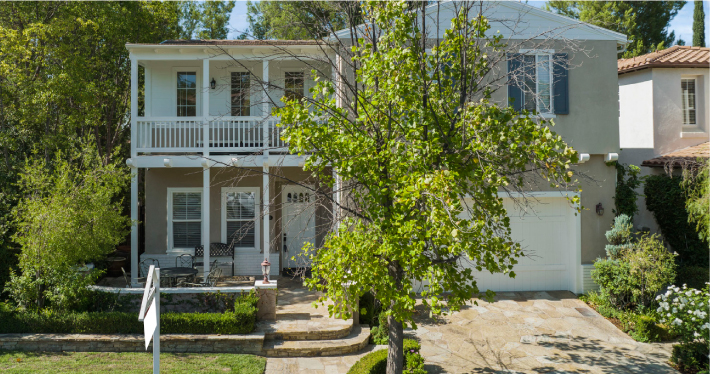 |
Truly Sophisticated Woodlands Home
A dream address: Found on a picture-perfect tree-lined street in one of Valencia's favorite guard-gated communities, you'll have access to a tennis/pickleball court, Olympic-sized pool, spa, sport court and playground surrounded by mature oaks and walking trails - all just minutes to the 5 freeway, West Ranch High School and Valencia Town Center.
It's a former model home: This three-bed, three-bath 2,170-square feet home is updated with luxury vinyl planks, plantation shutters, custom drapery and a plethora of french doors. This home shows bright in every room. The formal living and dining rooms are ideal for formal entertaining with chandeliers and soaring ceilings. The California room addition has tons of windows and ceiling fans - it's the perfect spot for an office or gym.
What a kitchen: The chef's kitchen boasts remodeled white quartz countertops, white quartz island, stainless appliances, stainless farmhouse sink and upgraded fixtures plus a dining nook. The kitchen opens to the family room and raised-hearth fireplace.
Settle in: The luxurious primary suite is located on the second floor with a balcony and spa-like bathroom. The spacious indoor laundry room is located on the upper level and offers a utility sink and privacy door. The garage accommodates three cars and has superfluous storage with separate walk-in storage area as well as built-ins.
So serene: The backyard is incredibly private with no rear neighbors, impeccable landscaping, private spa and room for a swimming pool. This is a home that will be cherished for years to come! 24703 Garland Drive in Valencia is listed at $1,399,000.
Kathy Bost of Kathy Bost Real Estate Team 803-3114
Boat to the Grocery Store in Channel Islands Harbor
Channel Islands Harbor is located on the beautiful Gold Coast of California - just 25 miles south of Santa Barbara and about 45 minutes from Valencia. It boasts a 2,200-slip public marina and more than 1,500 waterfront homes and condos, most with a private boat dock directly behind each home. Residents can boat to award-winning restaurants, natural areas and social events. You can even boat to your local grocery store! From affordable condos to multi-million-dollar homes, Channel Islands Marina has something for everyone - and that's why so many of your Santa Clarita neighbors own homes here, too. Once you get a taste of the Harbor lifestyle, you'll never want to weekend anywhere else.
Keith & Arlene Keller Williams Ventura County 805-338-4466
|
||||||||||||||||||||||||||||
